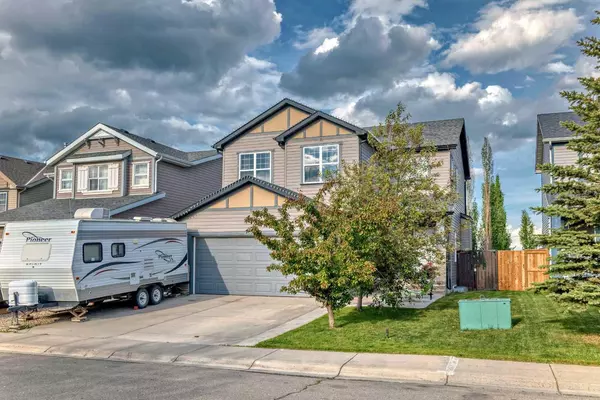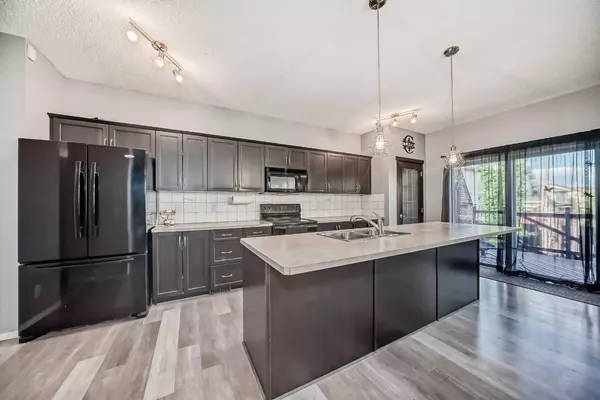For more information regarding the value of a property, please contact us for a free consultation.
2261 Sagewood HTS SW Airdrie, AB T4B 3N8
Want to know what your home might be worth? Contact us for a FREE valuation!

Our team is ready to help you sell your home for the highest possible price ASAP
Key Details
Sold Price $640,000
Property Type Single Family Home
Sub Type Detached
Listing Status Sold
Purchase Type For Sale
Square Footage 1,949 sqft
Price per Sqft $328
Subdivision Sagewood
MLS® Listing ID A2143147
Sold Date 06/28/24
Style 2 Storey
Bedrooms 4
Full Baths 3
Half Baths 1
Originating Board Calgary
Year Built 2007
Annual Tax Amount $3,382
Tax Year 2023
Lot Size 4,422 Sqft
Acres 0.1
Property Description
Ever dreamed of living in a remarkable 2 storey family home, boasting a dream retreat back yard oasis (large deck, covered lounging under the gazebo, large grass area), double HEATED garage, a FULLY finished basement & be able to afford it? WELCOME HOME. The heart of the home, the kitchen, will please the most discriminating chef with 20 combined feet of countertops/pantry/fridge offering all the storage you could ever wish for, space saving over-the-range microwave, easy to clean glass top stove, with espresso colored maple cabinets. The massive island is ideal for a quick, informal dinner or as the focal point as you gather with friends; the larger adjacent dining area offers ample space to sit everyone. You can let the party flow from the kitchen / dining area, into the cozy family room, with added ambiance from a gas fireplace, with the entire area overlooking the most amazing deck / yard space. The full length deck (~30feet) comes with the gazebo, offering the option for sunny deck or shady gazebo. Towering aspens enhance the yard's privacy; the kids have oodles of space to run around on the grass (underground water sprinklers). Returning inside, you'll find the main floor laundry just off of the back entry. The entirety of the upper levels has been upgraded with grey faux wood vinyl plank flooring which provides for a striking contrast next to the stark white modern baseboards. The toe kick (kitchen) sweep connected to the central vac makes vinyl plank flooring is super easy to clean. The upper level offers a 2nd family play area with it's large bonus room (currently used as gym). The spacious master retreat features his/her sinks, large soaker tub, wide separate shower, & a large walk-in closet. Both of the children bedrooms are generously sized & along with another full bathroom complete the upper level. Step into the fully finished lower level & discover the 3rd relaxation/play area, with a full wall of storage / beverage (bar fridge AND wine fridge), in a massive "L" shaped area, which can be easily split into several entertainment areas for the ultimate in home design. The lower 4th bedroom is spacious & is paired with a full lower bath featuring HEATED floor. This home is conveniently located close to schools (middle school C.W. Perry is under 0.5 km & is across the field from elementary Ralph McCall; Catholic K-12 is only 1km), Monklands athletics, endless connecting ponds / walking path into surrounding communities, a mile from Main Street, 2 miles to Superstone, 2.5 miles to Walmart, only 6 miles to Calgary area's newest indoor mall, Cross Iron. Car aficionados will love having a DOUBLE HEATED garage. Helping to keep everyone comfortable is CENTRAL AIR CONDITIONING. A harmonious blend of exterior spaces (deck, gazebo, play areas for kids), incredible kitchen / great room & fully finished basement helps to create a luxurious environment for your family. Don't miss out on the chance to own this affordable slice of paradise. Call your agent today.
Location
Province AB
County Airdrie
Zoning R1
Direction W
Rooms
Basement Finished, Full
Interior
Interior Features Breakfast Bar, Ceiling Fan(s), Kitchen Island, Laminate Counters, Open Floorplan, Soaking Tub, Vinyl Windows, Walk-In Closet(s)
Heating Forced Air
Cooling Central Air
Flooring Carpet, Ceramic Tile, Laminate
Fireplaces Number 1
Fireplaces Type Gas
Appliance Dishwasher, Electric Stove, Garage Control(s), Microwave Hood Fan, Refrigerator, Washer/Dryer, Window Coverings
Laundry Laundry Room
Exterior
Garage Double Garage Attached, Heated Garage, Insulated
Garage Spaces 2.0
Garage Description Double Garage Attached, Heated Garage, Insulated
Fence Fenced
Community Features Park, Playground, Schools Nearby, Sidewalks, Street Lights, Walking/Bike Paths
Roof Type Asphalt Shingle
Porch Deck, Front Porch, Other
Lot Frontage 40.82
Parking Type Double Garage Attached, Heated Garage, Insulated
Total Parking Spaces 4
Building
Lot Description City Lot, Few Trees, Gazebo, Lawn, Low Maintenance Landscape, Underground Sprinklers, Sloped Down
Foundation Poured Concrete
Architectural Style 2 Storey
Level or Stories Two
Structure Type Silent Floor Joists,Vinyl Siding,Wood Frame
Others
Restrictions None Known
Tax ID 84598471
Ownership Private
Read Less
GET MORE INFORMATION




