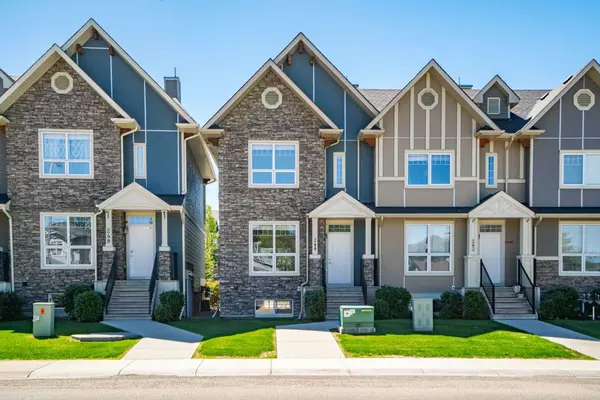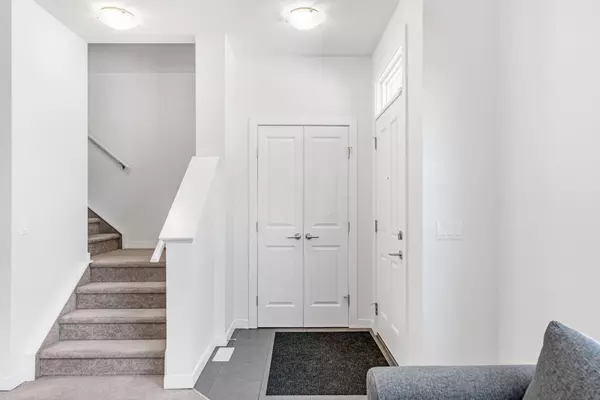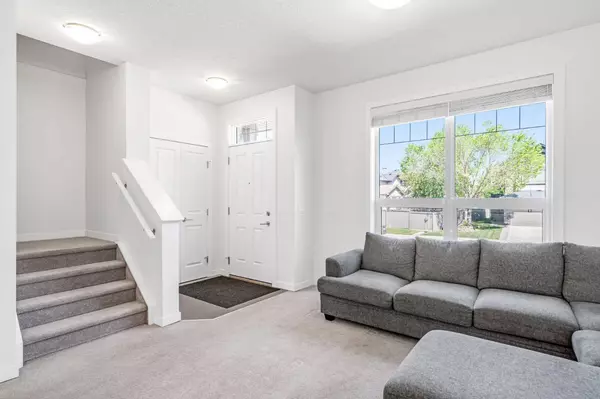For more information regarding the value of a property, please contact us for a free consultation.
244 Cranston WAY SE Calgary, AB T3M1S3
Want to know what your home might be worth? Contact us for a FREE valuation!

Our team is ready to help you sell your home for the highest possible price ASAP
Key Details
Sold Price $450,100
Property Type Townhouse
Sub Type Row/Townhouse
Listing Status Sold
Purchase Type For Sale
Square Footage 1,322 sqft
Price per Sqft $340
Subdivision Cranston
MLS® Listing ID A2138824
Sold Date 06/28/24
Style 2 Storey
Bedrooms 2
Full Baths 2
Half Baths 1
Condo Fees $332
HOA Fees $322/mo
HOA Y/N 1
Originating Board Calgary
Year Built 2012
Annual Tax Amount $2,529
Tax Year 2024
Lot Size 1,733 Sqft
Acres 0.04
Property Description
BEST VALUE IN CRANSTON! Why buy an apartment when you can get so much more size and value in a row townhouse! This 1300+ sq/ft, 2 bed, 2.5 bath END UNIT features an open concept main floor with 9ft ceilings while backing a playground. Perfectly located 1 block from CRANSTON SCHOOL, CHRIST THE KING SCHOOL, DR GEORGE STANLEY SCHOOL, SHOPPING AND THE COMMUNITY CENTRE! Walking into the unit you'll notice the 9 ft ceilings with an open concept floor plan featuring a large island, comfortable living space, spacious dining space and half bathroom with access to your parking pad. Upstairs holds 2 generous bedrooms, a 5 piece en suite, walk-in closet and a 4 piece secondary bathroom. The undeveloped basement allows you to put your own stamp on this home. With an open space you could easily accommodate an additional bedroom and rec space with laundry. This unit is just minutes from Deerfoot, Riverstone, biking and walking paths, South Calgary Health and all Seton has to offer!
Location
Province AB
County Calgary
Area Cal Zone Se
Zoning M-2
Direction N
Rooms
Other Rooms 1
Basement Full, Unfinished
Interior
Interior Features Double Vanity, High Ceilings, Kitchen Island, No Animal Home, No Smoking Home, Open Floorplan, Quartz Counters, Storage, Vinyl Windows, Walk-In Closet(s)
Heating Forced Air
Cooling None
Flooring Carpet, Tile
Appliance Dishwasher, Microwave Hood Fan, Oven, Refrigerator, Washer/Dryer, Window Coverings
Laundry In Basement
Exterior
Parking Features Stall
Garage Description Stall
Fence None
Community Features Clubhouse, Park, Playground, Schools Nearby, Sidewalks, Street Lights, Walking/Bike Paths
Amenities Available Park, Parking, Playground, Trash
Roof Type Asphalt Shingle
Porch None
Lot Frontage 24.05
Total Parking Spaces 1
Building
Lot Description Landscaped
Foundation Poured Concrete
Architectural Style 2 Storey
Level or Stories Two
Structure Type Aluminum Siding
Others
HOA Fee Include Amenities of HOA/Condo,Common Area Maintenance,Professional Management,Reserve Fund Contributions
Restrictions None Known
Ownership Private
Pets Allowed Restrictions, Yes
Read Less



