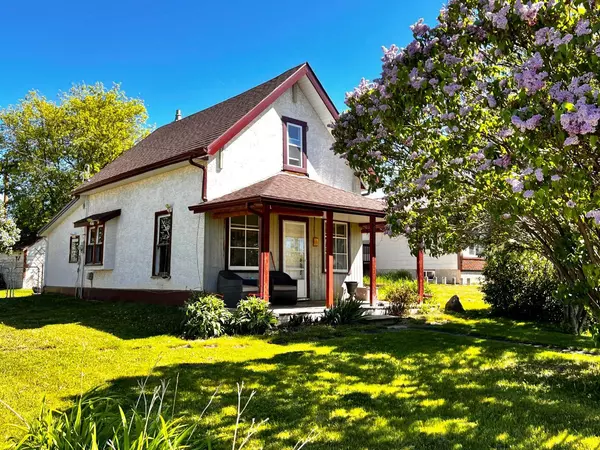For more information regarding the value of a property, please contact us for a free consultation.
4930 52 AVE Bentley, AB T0C 0J0
Want to know what your home might be worth? Contact us for a FREE valuation!

Our team is ready to help you sell your home for the highest possible price ASAP
Key Details
Sold Price $145,000
Property Type Single Family Home
Sub Type Detached
Listing Status Sold
Purchase Type For Sale
Square Footage 1,011 sqft
Price per Sqft $143
MLS® Listing ID A2139675
Sold Date 06/28/24
Style 1 and Half Storey
Bedrooms 2
Full Baths 1
Originating Board Central Alberta
Year Built 1930
Annual Tax Amount $1,722
Tax Year 2024
Lot Size 7,000 Sqft
Acres 0.16
Property Description
Enjoy small town living in the quiet community of Bentley. This charming 1 1/2 storey home welcomes you in to the large living room with original hardwood floors and wood trim, adjoining dining area and kitchen with ample cabinet space plus a pantry and access to the back yard. Updated 4 piece bathroom and the laundry area complete the main floor. Upstairs are 2 cozy bedrooms both with updated windows. The covered front porch is the perfect spot to sit and enjoy your coffee, the beautiful mature trees and the perennial beds in the front yard. The big backyard is fenced and offers 2 storage sheds, and good access with a side and back alley. Walking distance to all the amenities of Bentley and a short pedal bike ride to enjoy Gull Lake. Bentley is centrally located and a quick commute to many larger centers including Sylvan, Red Deer, Lacombe or Ponoka. Affordable home in a great community!
Location
Province AB
County Lacombe County
Zoning R1
Direction S
Rooms
Basement Partial, Unfinished
Interior
Interior Features Pantry
Heating Forced Air, Natural Gas
Cooling None
Flooring Hardwood, Linoleum
Appliance Electric Stove, Refrigerator, Washer/Dryer
Laundry Main Level
Exterior
Parking Features Off Street
Garage Description Off Street
Fence Fenced
Community Features Schools Nearby, Shopping Nearby
Roof Type Asphalt Shingle,Metal
Porch Front Porch
Lot Frontage 50.0
Building
Lot Description Back Lane, Lawn, Landscaped, Rectangular Lot
Foundation Perimeter Wall
Architectural Style 1 and Half Storey
Level or Stories One and One Half
Structure Type Stucco,Wood Frame,Wood Siding
Others
Restrictions None Known
Tax ID 85692793
Ownership Private
Read Less



