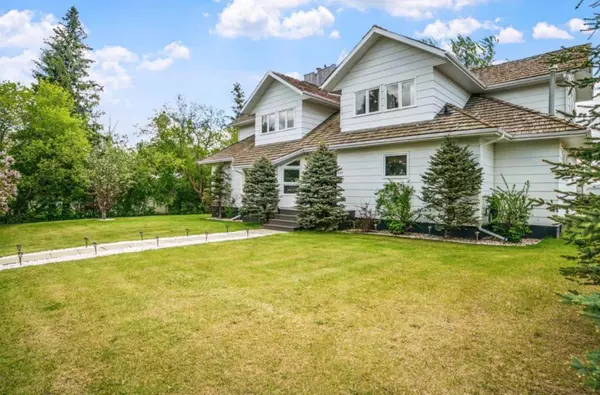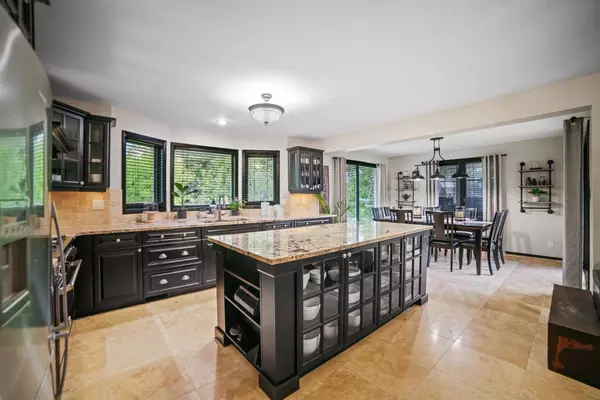For more information regarding the value of a property, please contact us for a free consultation.
207 Thompson ST Kingman, AB T0B2M0
Want to know what your home might be worth? Contact us for a FREE valuation!

Our team is ready to help you sell your home for the highest possible price ASAP
Key Details
Sold Price $461,500
Property Type Single Family Home
Sub Type Detached
Listing Status Sold
Purchase Type For Sale
Square Footage 2,263 sqft
Price per Sqft $203
Subdivision Kingman
MLS® Listing ID A2139633
Sold Date 06/28/24
Style One & 3/4
Bedrooms 4
Full Baths 2
Half Baths 1
Originating Board Central Alberta
Year Built 1982
Annual Tax Amount $2,569
Tax Year 2024
Lot Size 0.275 Acres
Acres 0.28
Property Description
Welcome to your dream home nestled in the serene country-like setting of Kingman, AB. This spacious home offers the perfect blend of modern comfort and natural beauty. Boasting 4 large bedrooms and 2 newly renovated bathrooms upstairs. On the main floor, you'll find a beautifully updated kitchen that's fit for a chef or entertaining guests. Adjacent to the kitchen, the family and dining areas provide plenty of room for gatherings and relaxation. A quiet office space with elegant French doors leads to the living room and grand foyer, creating a welcoming atmosphere for work or leisure. Tucked away down the hall, the powder room sits just past the main floor laundry. The beauty and durability of travertine and hardwood floors throughout the home, add warmth to every room. The partially finished basement is currently being used as a games room and has plenty of space to make another bedroom next to the roughed in bathroom. Entertain family and friends or simply unwind in style with a swim spa and expansive deck area, perfect for outdoor gatherings and leisurely afternoons. BBQing is made easier with the natural gas line to the deck. Located in the quiet community of Kingman, a short 20 min drive to Camrose.
Location
Province AB
County Camrose County
Zoning UR
Direction N
Rooms
Other Rooms 1
Basement Full, Partially Finished
Interior
Interior Features Bathroom Rough-in, Central Vacuum, Double Vanity, French Door, Granite Counters, Kitchen Island, Sump Pump(s), Walk-In Closet(s)
Heating Forced Air, Natural Gas
Cooling Central Air
Flooring Carpet, Hardwood, Stone
Fireplaces Number 1
Fireplaces Type Circulating, Glass Doors, Living Room, Wood Burning
Appliance Central Air Conditioner, Convection Oven, Dishwasher, Garage Control(s), Gas Cooktop, Microwave, Oven-Built-In, Range Hood, Refrigerator, Washer/Dryer, Window Coverings
Laundry In Hall, Main Level
Exterior
Parking Features 220 Volt Wiring, Double Garage Attached, Garage Door Opener, Heated Garage, Off Street
Garage Spaces 2.0
Garage Description 220 Volt Wiring, Double Garage Attached, Garage Door Opener, Heated Garage, Off Street
Fence Fenced
Community Features Playground, Schools Nearby
Roof Type Cedar Shake
Porch Deck, Enclosed, Screened
Lot Frontage 99.91
Total Parking Spaces 4
Building
Lot Description Rectangular Lot, Treed
Building Description Wood Siding, Shed is 16'x12
Foundation Poured Concrete
Architectural Style One & 3/4
Level or Stories Two
Structure Type Wood Siding
Others
Restrictions None Known
Tax ID 57178087
Ownership Private
Read Less



