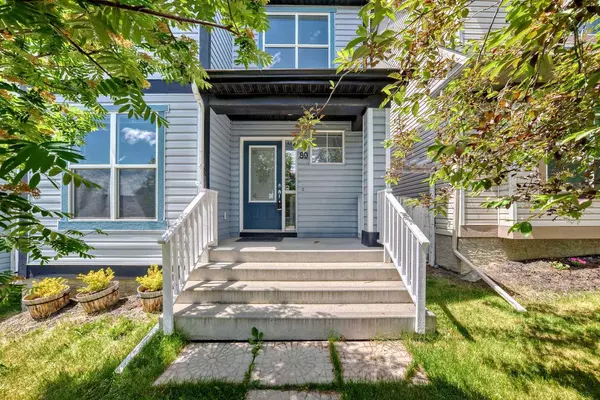For more information regarding the value of a property, please contact us for a free consultation.
89 Tuscany Springs HTS NW Calgary, AB T3L 2X8
Want to know what your home might be worth? Contact us for a FREE valuation!

Our team is ready to help you sell your home for the highest possible price ASAP
Key Details
Sold Price $601,212
Property Type Single Family Home
Sub Type Detached
Listing Status Sold
Purchase Type For Sale
Square Footage 1,442 sqft
Price per Sqft $416
Subdivision Tuscany
MLS® Listing ID A2143765
Sold Date 06/28/24
Style 2 Storey
Bedrooms 3
Full Baths 2
Half Baths 1
HOA Fees $23/ann
HOA Y/N 1
Originating Board Calgary
Year Built 2003
Annual Tax Amount $3,230
Tax Year 2024
Lot Size 2,787 Sqft
Acres 0.06
Property Description
Located on a quiet cul-de-sac street, this 3 bed + den, 2.5 bath, 2-storey detached home featuring large windows allowing natural light to flood both floors, an open main floorplan highlighting the gas fireplace, rear parking pad for two vehicles, basement bathroom roughed-in, gas line in backyard for BBQ and new shingles in 2023. Ideal for a young family wanting to put their own stamp on a home, the community of Tuscany offers a plethora of playgrounds, walking/biking pathways, schools, shops, transit (the C-train is a 15-minute walk away), the Tuscany Club, and convenient access to 12 Mile Coulee Road, Crowchild & Stoney Trails. Escape to the Mountains in less than an hour!
Location
Province AB
County Calgary
Area Cal Zone Nw
Zoning DC (pre 1P2007)
Direction E
Rooms
Other Rooms 1
Basement Full, Unfinished
Interior
Interior Features Bathroom Rough-in, Breakfast Bar, Storage, Walk-In Closet(s)
Heating Forced Air, Natural Gas
Cooling None
Flooring Carpet, Linoleum
Fireplaces Number 1
Fireplaces Type Gas, Living Room
Appliance Dishwasher, Dryer, Electric Stove, Range Hood, Refrigerator, Washer
Laundry In Basement
Exterior
Parking Features Alley Access, Off Street, On Street, Parking Pad
Garage Description Alley Access, Off Street, On Street, Parking Pad
Fence Fenced
Community Features Clubhouse, Golf, Park, Playground, Schools Nearby, Shopping Nearby, Sidewalks, Street Lights, Tennis Court(s), Walking/Bike Paths
Amenities Available Clubhouse
Roof Type Asphalt Shingle
Porch Front Porch
Lot Frontage 25.72
Total Parking Spaces 2
Building
Lot Description Back Lane, Back Yard, Cul-De-Sac, Front Yard, Low Maintenance Landscape, Rectangular Lot
Foundation Poured Concrete
Architectural Style 2 Storey
Level or Stories Two
Structure Type Vinyl Siding,Wood Frame
Others
Restrictions Easement Registered On Title,Restrictive Covenant
Tax ID 91300643
Ownership Private
Read Less



