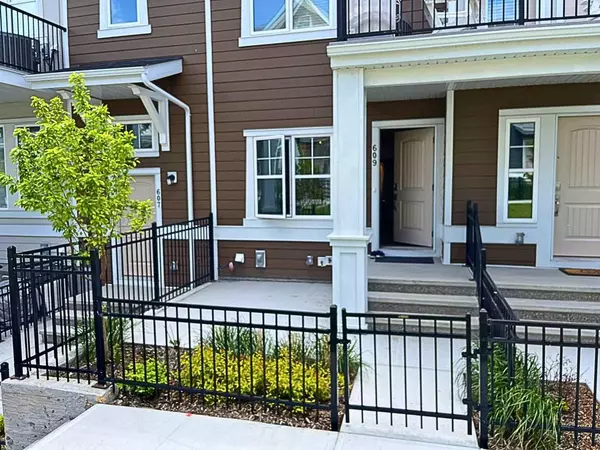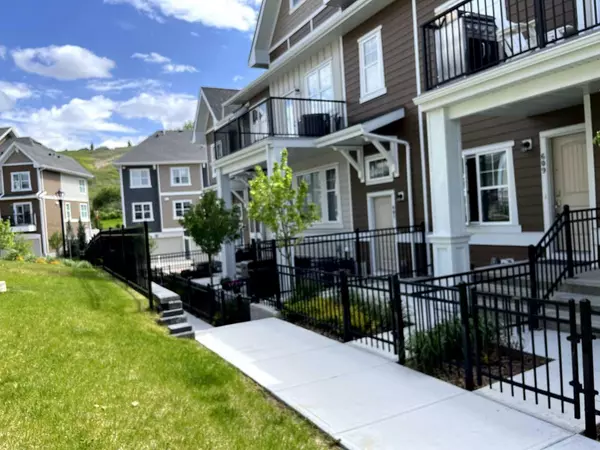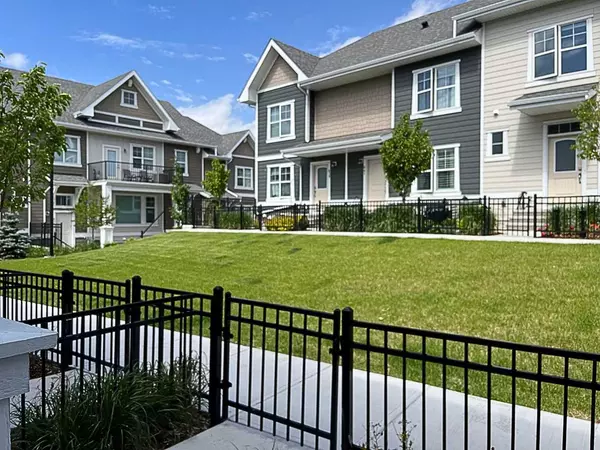For more information regarding the value of a property, please contact us for a free consultation.
609 Cranbrook WALK SE Calgary, AB T3M 2V5
Want to know what your home might be worth? Contact us for a FREE valuation!

Our team is ready to help you sell your home for the highest possible price ASAP
Key Details
Sold Price $383,000
Property Type Townhouse
Sub Type Row/Townhouse
Listing Status Sold
Purchase Type For Sale
Square Footage 718 sqft
Price per Sqft $533
Subdivision Cranston
MLS® Listing ID A2139740
Sold Date 06/28/24
Style Bungalow
Bedrooms 2
Full Baths 1
Condo Fees $258
HOA Fees $41/ann
HOA Y/N 1
Originating Board Calgary
Year Built 2022
Annual Tax Amount $2,120
Tax Year 2024
Property Description
Nature meets comfort at the Retreat in Cranston Riverstone, a serene treasure nestled along the Bow River. With breathtaking views and serene walking paths, it connects you to both nature and community.
This single-story, bungalow-style townhome, has an open concept layout, flooded with natural light through expansive windows. From the white quartz countertops, stainless steel appliances, and rich light stained cabinets to the graceful sleek vinyl plank flooring throughout the main areas, the seamlessly connected kitchen and spacious living area portray elegance. Comfort is exemplified with the two bedrooms with large windows, a full 4pc bathroom with quartz countertops, and the gorgeous patio for peaceful morning coffees and summer barbeques.
The property features an attached double tandem garage with extra storage space, separate laundry room, and additional storage space. It is in a pet-friendly complex and features low condo fees. Located close to Bow River ecological area, Fish Creek Park, and yet minutes from the community's tennis courts, skating rink, South Health Campus, YMCA, and splash park, with easy access to Deerfoot and Stoney Trail this is where nature meets the city.
Location
Province AB
County Calgary
Area Cal Zone Se
Zoning M-X1
Direction NW
Rooms
Basement See Remarks
Interior
Interior Features Quartz Counters
Heating Forced Air, Natural Gas
Cooling Rough-In
Flooring Carpet, Ceramic Tile, Vinyl Plank
Appliance Dishwasher, Electric Range, Microwave, Microwave Hood Fan, Refrigerator, Washer/Dryer
Laundry In Unit, Laundry Room
Exterior
Parking Features Double Garage Attached, Garage Door Opener, Insulated, Rear Drive, Tandem, Titled
Garage Spaces 2.0
Garage Description Double Garage Attached, Garage Door Opener, Insulated, Rear Drive, Tandem, Titled
Fence Fenced
Community Features Park, Schools Nearby, Shopping Nearby, Sidewalks, Street Lights, Tennis Court(s), Walking/Bike Paths
Amenities Available Trash, Visitor Parking
Roof Type Asphalt Shingle
Porch Front Porch
Exposure NW
Total Parking Spaces 2
Building
Lot Description Back Lane
Foundation Poured Concrete
Architectural Style Bungalow
Level or Stories One
Structure Type Vinyl Siding,Wood Frame
Others
HOA Fee Include Amenities of HOA/Condo,Insurance,Maintenance Grounds,Parking,Professional Management,Reserve Fund Contributions,Snow Removal,Trash
Restrictions Condo/Strata Approval,Pet Restrictions or Board approval Required
Tax ID 91343103
Ownership Private
Pets Allowed Restrictions, Cats OK, Dogs OK
Read Less



