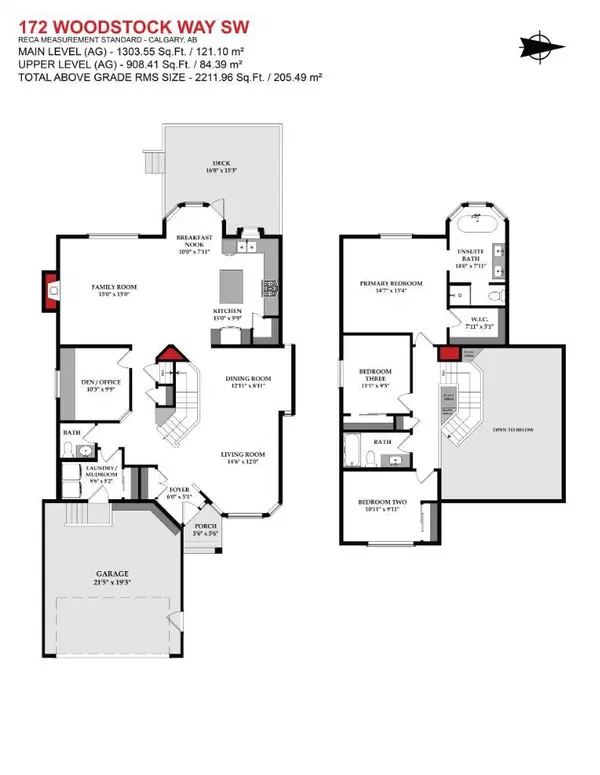For more information regarding the value of a property, please contact us for a free consultation.
172 Woodstock WAY SW Calgary, AB T2W 6G1
Want to know what your home might be worth? Contact us for a FREE valuation!

Our team is ready to help you sell your home for the highest possible price ASAP
Key Details
Sold Price $875,000
Property Type Single Family Home
Sub Type Detached
Listing Status Sold
Purchase Type For Sale
Square Footage 2,211 sqft
Price per Sqft $395
Subdivision Woodlands
MLS® Listing ID A2135176
Sold Date 06/28/24
Style 2 and Half Storey
Bedrooms 3
Full Baths 2
Half Baths 1
Originating Board Calgary
Year Built 1994
Annual Tax Amount $3,860
Tax Year 2023
Lot Size 6,081 Sqft
Acres 0.14
Property Description
**STUNNING WOODLANDS HOME**PRIVATE YARD**CUSTOM RENOVATION**LOTS OF PARKING**FOR SALE FOR THE FIRST TIME BY THE ORIGINAL OWNERS!** Located on a quiet street in one of Calgary's most desirable communities. This gorgeous 2-story "3 bedroom plus main floor den" home sits on a MASSIVE 55' x 120' landscaped homesite with many mature & healthy trees. Inside, this bright, classic executive design offers a living & semi-formal dining room with soaring two-story ceilings. The updated kitchen features classic white cabinets/doors, glass inserts, newer high-end stainless steel appliances (gas cooktop slide-in the stove), glass tile backsplash, under mount granite sink, skylight, vaulted ceilings, central island with breakfast bar, and light/plumbing fixtures. The "SUNNY MORNING" breakfast nook has views of your private OASIS. Check out the summertime photos. The family room features a gas fireplace w/tile & mantle. Upstairs, you'll find 3 nicely sized bedrooms. The stately primary suite has an oversized walk-in closet & a fully renovated 5-piece en suite with a luxurious stand-alone tub & separate shower. The basement is unspoiled for your future expansion. Other impressive upgrades & updates list include Newer windows and doors, all doors and casings, baseboards and trim, wood, and iron spindle railings, hardwood + carpets and wide luxury vinyl plank flooring, light fixtures, and electrical switches, newly painted exterior stucco + brick and window trims, clay tile roof, 5" eaves, and metal trims, and so much more! Living at its Best with nature, community, and wildlife at your doorsteps. You can take advantage of this sought-after SW corner of the city. Truly estate living with quality lifestyle being so close to first-class golf courses, schools, parks, playgrounds, Fish Creek park, off-leash dog park, transit, shopping, Hospital, road and highway infrastructure access all nearby. Call your friendly REALTOR(R) today to book a viewing!
Location
Province AB
County Calgary
Area Cal Zone S
Zoning R-C1
Direction E
Rooms
Other Rooms 1
Basement Full, Unfinished
Interior
Interior Features Bookcases, Breakfast Bar, Built-in Features, Ceiling Fan(s), Central Vacuum, Closet Organizers, Double Vanity, Granite Counters, High Ceilings, Kitchen Island, Open Floorplan, Pantry, Skylight(s), Storage, Vaulted Ceiling(s), Vinyl Windows, Walk-In Closet(s), Wired for Sound
Heating Forced Air, Natural Gas
Cooling None
Flooring Carpet, Ceramic Tile, Hardwood, Vinyl Plank
Fireplaces Number 2
Fireplaces Type Electric, Gas, Great Room, Living Room, Mantle
Appliance Dishwasher, Dryer, Garage Control(s), Garburator, Gas Stove, Humidifier, Microwave Hood Fan, Refrigerator, Washer, Window Coverings
Laundry Laundry Room, Main Level
Exterior
Parking Features Concrete Driveway, Double Garage Attached, Garage Door Opener, Garage Faces Front, On Street, Side By Side
Garage Spaces 2.0
Garage Description Concrete Driveway, Double Garage Attached, Garage Door Opener, Garage Faces Front, On Street, Side By Side
Fence Fenced
Community Features Golf, Park, Playground, Schools Nearby, Shopping Nearby, Sidewalks, Street Lights, Walking/Bike Paths
Roof Type Tile
Porch Deck
Lot Frontage 54.14
Total Parking Spaces 4
Building
Lot Description Back Yard, Corner Lot, Fruit Trees/Shrub(s), Front Yard, Lawn, Landscaped, Street Lighting, Yard Lights, Private, Rectangular Lot
Foundation Poured Concrete
Water Public
Architectural Style 2 and Half Storey
Level or Stories Two
Structure Type Brick,Stucco,Wood Frame
Others
Restrictions Restrictive Covenant-Building Design/Size,Utility Right Of Way
Tax ID 82840132
Ownership Private
Read Less



