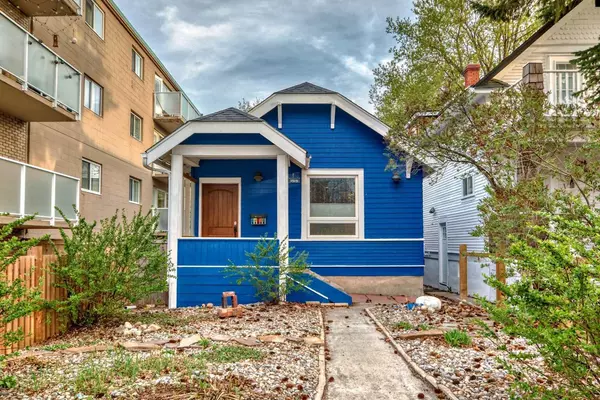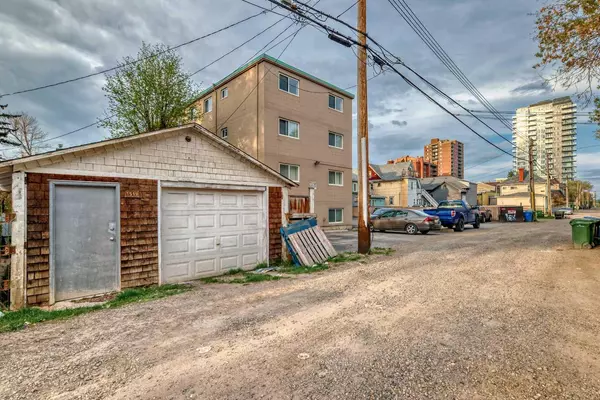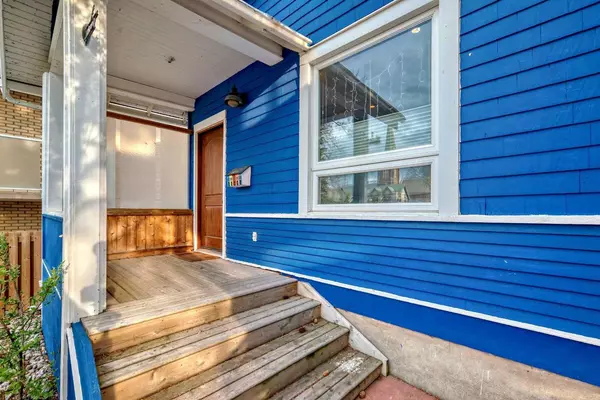For more information regarding the value of a property, please contact us for a free consultation.
1519 14 AVE SW Calgary, AB T3C 0W4
Want to know what your home might be worth? Contact us for a FREE valuation!

Our team is ready to help you sell your home for the highest possible price ASAP
Key Details
Sold Price $592,000
Property Type Single Family Home
Sub Type Detached
Listing Status Sold
Purchase Type For Sale
Square Footage 725 sqft
Price per Sqft $816
Subdivision Sunalta
MLS® Listing ID A2131986
Sold Date 06/28/24
Style Bungalow
Bedrooms 2
Full Baths 1
Originating Board Calgary
Year Built 1929
Annual Tax Amount $3,302
Tax Year 2023
Lot Size 3,251 Sqft
Acres 0.07
Property Description
Discover your perfect opportunity at 1519 14 Ave SW! Nestled in the trendy neighborhood of Sunalta, this renovated character home offers the ideal blend of charm and convenience. Just steps away from parks, schools, churches, and shopping, it's perfectly situated for a vibrant lifestyle.
As you enter, you'll be greeted by hardwood floors and unique archways that lead from the bright living room to the dining and kitchen areas. The galley-style kitchen features quartz countertops, dark wood cabinetry, and sleek stainless-steel appliances, making it a delightful space for cooking and entertaining.
The main floor includes two well-appointed bedrooms and a 4-piece bathroom complete with granite countertops and dual sinks. Downstairs, the partially-finished basement offers an additional flex room and plenty of potential for customization.
Newer functional upgrades include a new electrical panel, furnace, roof, plumbing, and windows, ensuring peace of mind. Families will appreciate the top-ranked Sunalta School for elementary students, with Mount Royal School for middle school and Western Canada for high school, providing excellent educational opportunities. Plus, with close proximity to transit and popular restaurants on 17th Ave, this home combines comfort with convenience.
Don't miss out on this hidden gem in Sunalta – your future home or investment awaits!
Location
Province AB
County Calgary
Area Cal Zone Cc
Zoning M-CG d111
Direction N
Rooms
Basement Full, Partially Finished
Interior
Interior Features Granite Counters, No Smoking Home
Heating Forced Air, Natural Gas
Cooling None
Flooring Hardwood, Tile
Appliance Dishwasher, Microwave Hood Fan, Oven, Refrigerator, Stove(s), Washer/Dryer, Window Coverings
Laundry Main Level
Exterior
Parking Features Single Garage Detached
Garage Spaces 1.0
Garage Description Single Garage Detached
Fence Fenced
Community Features Park, Playground, Schools Nearby, Shopping Nearby, Sidewalks, Street Lights
Roof Type Asphalt Shingle
Porch Deck
Lot Frontage 24.97
Total Parking Spaces 1
Building
Lot Description Back Lane, No Neighbours Behind, Level, Rectangular Lot
Foundation Poured Concrete
Architectural Style Bungalow
Level or Stories One
Structure Type Wood Frame,Wood Siding
Others
Restrictions None Known
Tax ID 83047885
Ownership Private
Read Less



