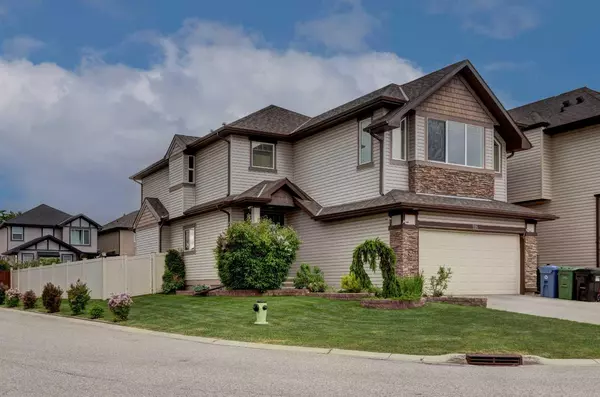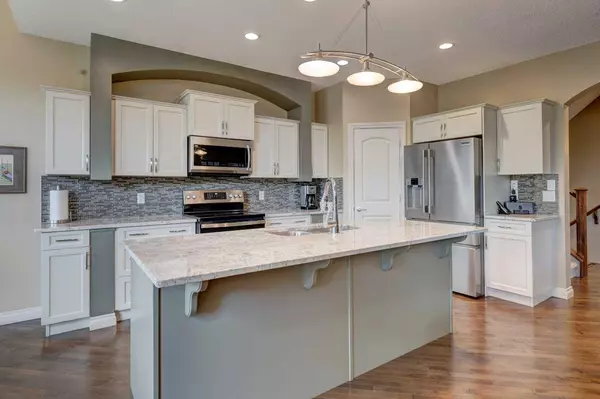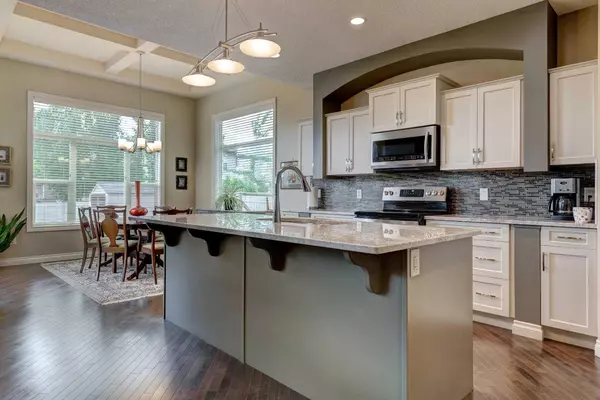For more information regarding the value of a property, please contact us for a free consultation.
118 Cranberry Mews SE Calgary, AB T3M 0L6
Want to know what your home might be worth? Contact us for a FREE valuation!

Our team is ready to help you sell your home for the highest possible price ASAP
Key Details
Sold Price $812,500
Property Type Single Family Home
Sub Type Detached
Listing Status Sold
Purchase Type For Sale
Square Footage 2,505 sqft
Price per Sqft $324
Subdivision Cranston
MLS® Listing ID A2142463
Sold Date 06/28/24
Style 2 Storey
Bedrooms 5
Full Baths 3
Half Baths 1
HOA Fees $15/ann
HOA Y/N 1
Originating Board Calgary
Year Built 2008
Annual Tax Amount $4,867
Tax Year 2024
Lot Size 5,016 Sqft
Acres 0.12
Property Description
Welcome to this upgraded home located on a peaceful cul-de-sac in Cranston & only steps to walking paths. This 5-bedroom home features a private, Southeast backyard perfect for relaxation & outdoor activities. Enjoy the large front entry & beautiful hardwood flooring on the main level. The refaced kitchen is a chef's delight, offering a large island with a breakfast bar, corner pantry, ample counter space, & plenty of two-toned cabinets. The dining room boasts impressive 10-foot ceilings, while the rest of the main floor features 9-foot ceilings, creating an open & airy feel. The living room is warm & inviting, with a fireplace & large windows that let in plenty of natural light. Upstairs, you'll find a huge bonus room with coffered ceilings, providing a perfect space for family gatherings or a home theater. The master suite is a true retreat, featuring a walk-in closet with built-ins & a gorgeous ensuite with a double vanity separated by a soaker tub. Two additional bedrooms, a main bath, & a convenient laundry room complete the upper level. The fully finished basement adds even more living space with a large family room that includes a wet bar, two additional bedrooms, a full bath, & plenty of storage. Four big windows ensure the basement is bright & welcoming. Recent renovations include: refaced kitchen cabinets (soft close, solid wood, 2-tone), newer appliances, granite counters, added insulation, A/C, master window, composite decking, stone patio, gazebo, vinyl fencing, in-ground irrigation, glass railing & more. The oversized garage with an epoxy floor offers ample space for vehicles & storage. This home offers everything you need for comfortable & stylish living in Cranston. Walk to shopping, coffee, paths & more!!
Location
Province AB
County Calgary
Area Cal Zone Se
Zoning R-1N
Direction NW
Rooms
Other Rooms 1
Basement Finished, Full
Interior
Interior Features Breakfast Bar, Double Vanity, Walk-In Closet(s), Wet Bar
Heating Forced Air
Cooling Central Air
Flooring Carpet, Ceramic Tile, Hardwood
Fireplaces Number 1
Fireplaces Type Gas
Appliance Dishwasher, Dryer, Electric Stove, Garage Control(s), Microwave Hood Fan, Refrigerator, Washer, Window Coverings
Laundry Upper Level
Exterior
Parking Features Double Garage Attached, Oversized
Garage Spaces 2.0
Garage Description Double Garage Attached, Oversized
Fence Fenced
Community Features Playground, Schools Nearby, Shopping Nearby, Sidewalks, Street Lights, Walking/Bike Paths
Amenities Available Other
Roof Type Asphalt Shingle
Porch Deck
Lot Frontage 41.11
Total Parking Spaces 4
Building
Lot Description Corner Lot, Lawn, Landscaped
Foundation Poured Concrete
Architectural Style 2 Storey
Level or Stories Two
Structure Type Stone,Vinyl Siding,Wood Frame
Others
Restrictions None Known
Tax ID 91340165
Ownership Private
Read Less



