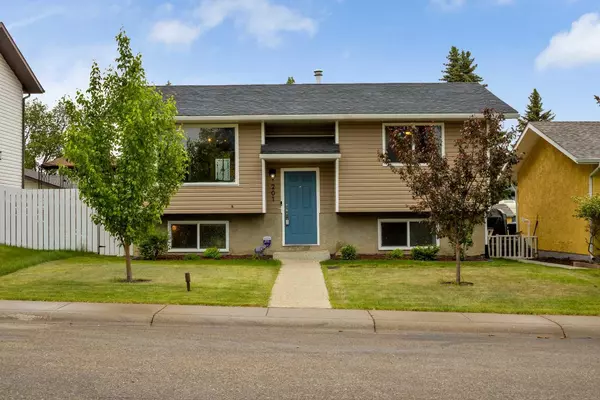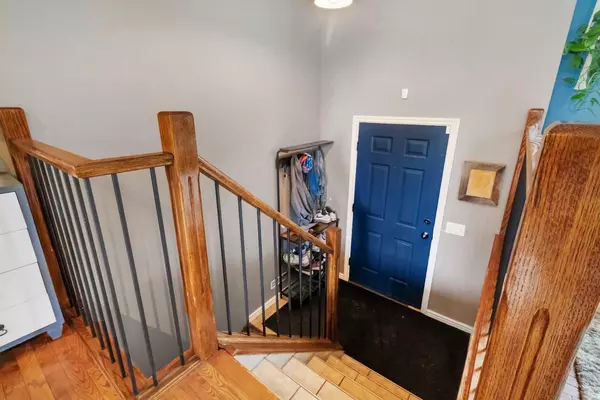For more information regarding the value of a property, please contact us for a free consultation.
201 Acacia DR SE Airdrie, AB T4B 1G4
Want to know what your home might be worth? Contact us for a FREE valuation!

Our team is ready to help you sell your home for the highest possible price ASAP
Key Details
Sold Price $520,000
Property Type Single Family Home
Sub Type Detached
Listing Status Sold
Purchase Type For Sale
Square Footage 845 sqft
Price per Sqft $615
Subdivision Airdrie Meadows
MLS® Listing ID A2141857
Sold Date 06/28/24
Style Bi-Level
Bedrooms 4
Full Baths 2
Originating Board Calgary
Year Built 1978
Annual Tax Amount $2,377
Tax Year 2023
Lot Size 4,199 Sqft
Acres 0.1
Property Description
Your dream home awaits! Welcome to this beautifully developed 4 bedroom, 2bathroom bi-level home, with almost 1500 sq ft of developed living space , featuring an oversized single detached garage. Nestled in the sought-after Airdrie Meadows community, on a tranquil street, this beautifully renovated bi-level home offers an exceptional blend of style, comfort, and convenience. As you step inside, you are greeted by the warm embrace of hardwood floors that span the main level, where large windows flood the great room with natural light and provide picturesque views of the mature tree lines down the street.
The heart of this home, the kitchen, is a chef's delight. Boasting full-size pine cabinets, plenty of countertop space , and a breakfast bar, it is both functional and elegant. The seamless flow from the kitchen to the large deck and 20 x 21 patio creates an ideal space for entertaining or simply enjoying outdoor living. The sunny SOUTH-facing backyard is beautifully landscaped, offering a serene and private retreat, and includes a single oversized detached garage & RV PARKING , perfect for all your storage and parking needs.
The main floor features 2 generously sized bedrooms, complemented by 2 additional bedrooms in the basement, providing ample space for family and guests. This house also has two full baths, ensuring convenience and comfort for everyone. Descend to the fully finished basement to discover a large family room, perfect for gatherings or cozy nights by the wood-burning fireplace. The basement is completed by a well-appointed laundry room and a generous storage area, ensuring everything you need is within reach.
This property is ideally situated close to top-rated schools and a variety of shopping amenities, making daily errands a breeze and providing easy access to everything you need. With its thoughtful renovations, fantastic location, and superb layout, this home is the perfect blend of modern convenience and timeless charm. Don't miss the opportunity to make this phenomenal property your own!
Location
Province AB
County Airdrie
Zoning R1
Direction N
Rooms
Basement Finished, Full
Interior
Interior Features Breakfast Bar, Ceiling Fan(s), Kitchen Island, Open Floorplan, Storage
Heating Forced Air, Natural Gas
Cooling None
Flooring Carpet, Ceramic Tile, Hardwood
Fireplaces Number 1
Fireplaces Type Basement, Wood Burning
Appliance Dishwasher, Dryer, Electric Stove, Microwave Hood Fan, Refrigerator, Washer, Window Coverings
Laundry In Basement
Exterior
Parking Features Garage Door Opener, Oversized, RV Access/Parking, Single Garage Detached
Garage Spaces 2.0
Garage Description Garage Door Opener, Oversized, RV Access/Parking, Single Garage Detached
Fence Fenced
Community Features Park, Playground, Schools Nearby, Shopping Nearby
Roof Type Asphalt Shingle
Porch Deck
Lot Frontage 40.0
Total Parking Spaces 3
Building
Lot Description Back Lane, Back Yard, Front Yard, Landscaped, Level, Private, See Remarks
Foundation Poured Concrete
Architectural Style Bi-Level
Level or Stories Bi-Level
Structure Type Vinyl Siding,Wood Frame
Others
Restrictions None Known
Tax ID 84573083
Ownership Private
Read Less



