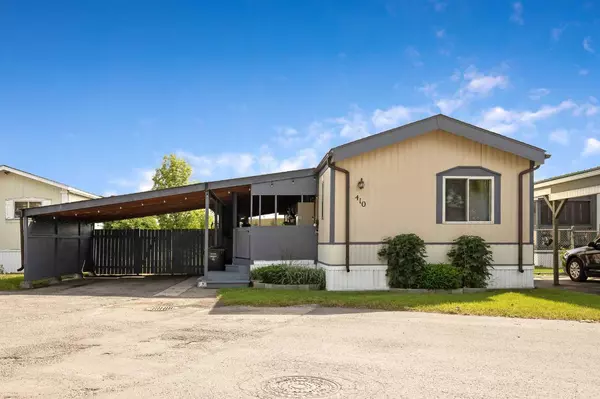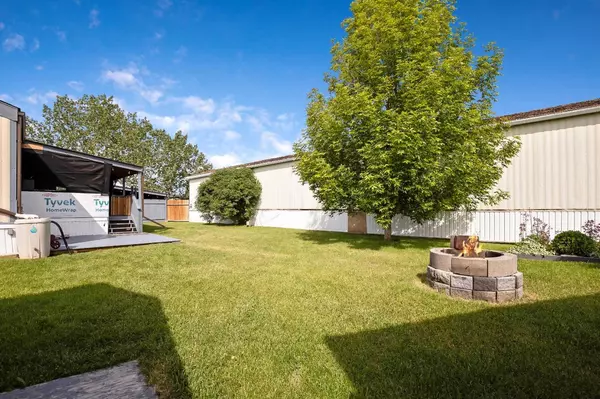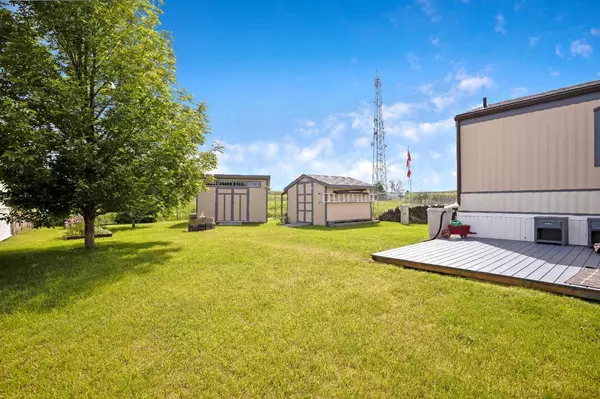For more information regarding the value of a property, please contact us for a free consultation.
410 Homestead TRL High River, AB T1V 1J9
Want to know what your home might be worth? Contact us for a FREE valuation!

Our team is ready to help you sell your home for the highest possible price ASAP
Key Details
Sold Price $165,000
Property Type Mobile Home
Sub Type Mobile
Listing Status Sold
Purchase Type For Sale
Square Footage 1,128 sqft
Price per Sqft $146
MLS® Listing ID A2142861
Sold Date 06/28/24
Style Single Wide Mobile Home
Bedrooms 3
Full Baths 2
Originating Board Calgary
Year Built 1996
Annual Tax Amount $750
Tax Year 2023
Property Description
Catch of the Day! 410 Homestead Trail High River... 50+ Community! This well maintained mobile is situated on a beautiful lot highlighted with trees, privacy, firepit, cozy deck, fenced yard, and no neighbors behind you. The spotless 3 bedroom home also offers attached an oversize (enclosed sides)single carport, new shingles /vents in 2023 on both the mobile, covered porch and carport. Nice open floor plan, no long hallways, big kitchen with moveable island, vaulted ceilings, LED lighting throughout, updated modern light fixtures, and electrical covers and easy care flooring. The Primary bedroom offers 4 piece ensuite with French doors. Easy access Laundry/backdoor entrance combo with storage. A great little nook for room for desk or pantry cabinet. Great Neighbors! Adult-Only Homestead Park. Bonus... 2 sheds included! Close to shopping and walking paths.
Location
Province AB
County Foothills County
Rooms
Other Rooms 1
Interior
Interior Features Ceiling Fan(s), French Door, Kitchen Island, Laminate Counters, Open Floorplan
Heating Forced Air
Flooring Laminate
Appliance Dishwasher, Gas Stove, Refrigerator, Washer/Dryer
Laundry Laundry Room
Exterior
Garage Attached Carport, Driveway, Front Drive
Garage Description Attached Carport, Driveway, Front Drive
Fence Fenced
Community Features None
Roof Type Asphalt Shingle
Porch Deck, Porch
Total Parking Spaces 2
Building
Lot Description Back Yard, Backs on to Park/Green Space, Few Trees, Lawn, Landscaped, Private
Architectural Style Single Wide Mobile Home
Level or Stories One
Others
Restrictions Adult Living
Read Less
GET MORE INFORMATION




