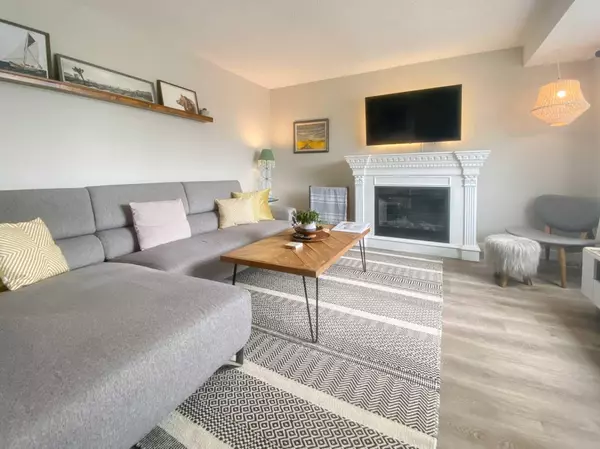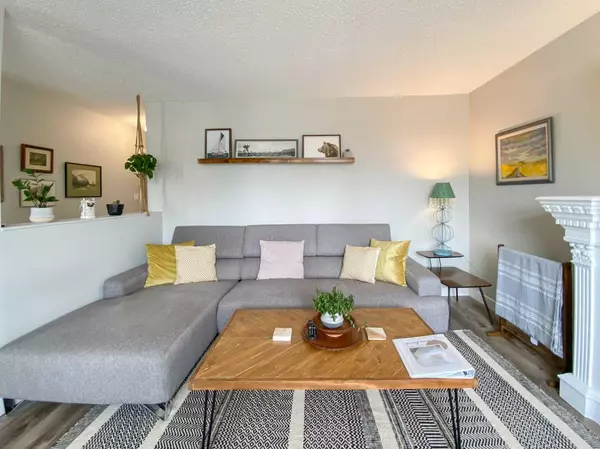For more information regarding the value of a property, please contact us for a free consultation.
457 COLLINGE RD #313 Hinton, AB T7V 1K8
Want to know what your home might be worth? Contact us for a FREE valuation!

Our team is ready to help you sell your home for the highest possible price ASAP
Key Details
Sold Price $250,000
Property Type Townhouse
Sub Type Row/Townhouse
Listing Status Sold
Purchase Type For Sale
Square Footage 1,220 sqft
Price per Sqft $204
Subdivision Hillcrest
MLS® Listing ID A2140243
Sold Date 06/27/24
Style 2 Storey
Bedrooms 4
Full Baths 1
Half Baths 1
Condo Fees $390
Originating Board Alberta West Realtors Association
Year Built 1978
Annual Tax Amount $1,701
Tax Year 2024
Property Description
Looking for a move-in ready, renovated home? 313 Carriage Lane checks all the boxes from a completely renovated interior, fully landscaped yard, and the perfect location in Hinton, 5 minutes from the beaver boardwalk. The entire condo has been renovated in recent years. In 2021; all new paint throughout, new vinyl plank flooring throughout, all new appliances including stainless steel in the kitchen, and new large capacity laundry machines downstairs. The kitchen cabinets have been repainted and updated with new hardware, as well as new butcher block counter tops, a large stainless steel sink with garbage disposal, under cabinet lighting, and a tasteful tile backsplash. Upstairs there are 3 good-sized bedrooms, as well as a full 4 piece bathroom, which was completely renovated in the fall of 2023 including a new tile floor and tile shower, all properly waterproofed with Schluter KERDI products. The basement offers a 4th bedroom, and ample storage space, as well as a small workbench, and home to the high-efficiency furnace. Worry-free living awaits you at the Carriage Lane condos, making this a perfect home for the first-time buyer, or an investor.
Location
Province AB
County Yellowhead County
Zoning R-M2
Direction N
Rooms
Basement Full, Partially Finished
Interior
Interior Features Wood Counters
Heating High Efficiency, Forced Air, Natural Gas
Cooling None
Flooring Tile, Vinyl Plank
Appliance Dishwasher, Dryer, Microwave Hood Fan, Refrigerator, Stove(s), Washer
Laundry In Basement
Exterior
Parking Features Asphalt, Assigned, Plug-In, Side By Side, Stall
Garage Description Asphalt, Assigned, Plug-In, Side By Side, Stall
Fence Fenced
Community Features Playground, Schools Nearby, Shopping Nearby, Sidewalks, Street Lights, Walking/Bike Paths
Amenities Available Picnic Area, Playground, Visitor Parking
Roof Type Asphalt Shingle
Porch See Remarks
Total Parking Spaces 2
Building
Lot Description Back Yard, Backs on to Park/Green Space, Front Yard, Low Maintenance Landscape, Landscaped
Foundation Poured Concrete
Architectural Style 2 Storey
Level or Stories Two
Structure Type Metal Siding ,Stucco,Wood Frame
Others
HOA Fee Include Common Area Maintenance,Insurance,Maintenance Grounds,Reserve Fund Contributions,Snow Removal
Restrictions None Known
Tax ID 56262226
Ownership Private
Pets Allowed Yes
Read Less



