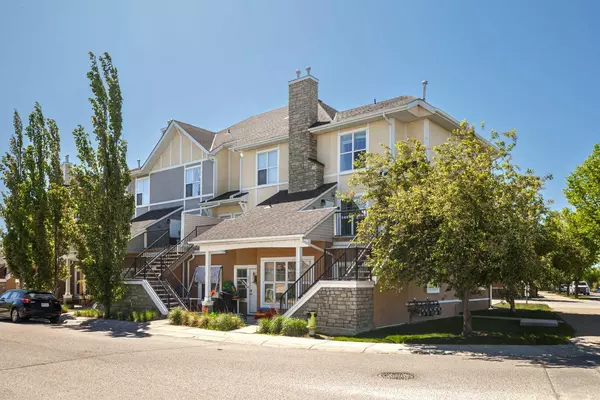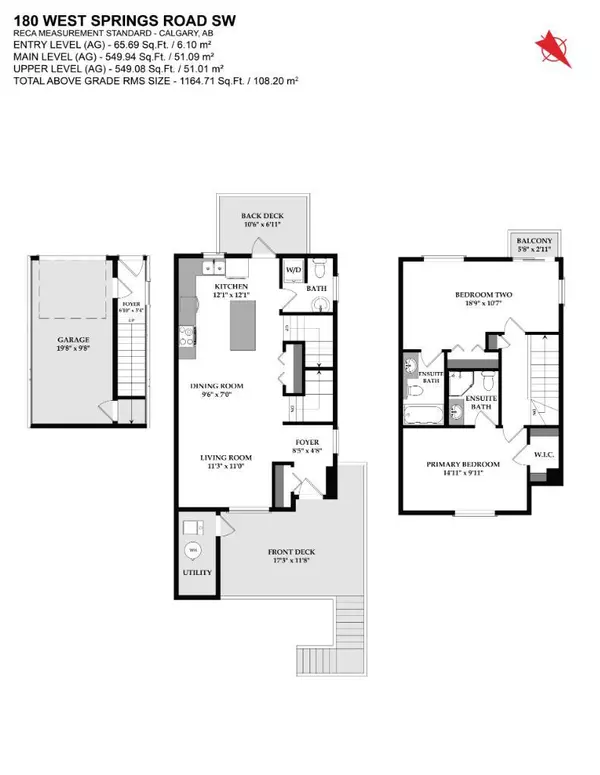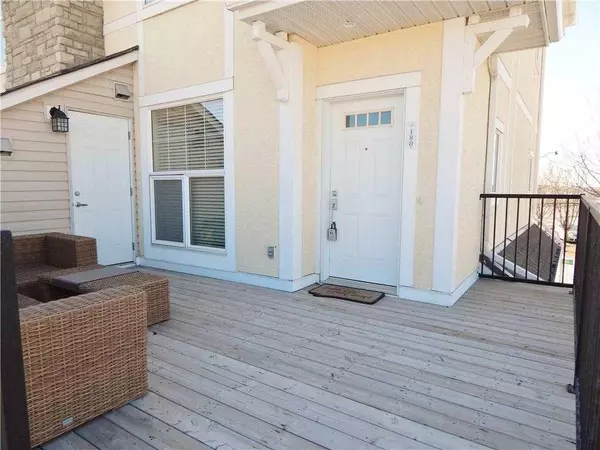For more information regarding the value of a property, please contact us for a free consultation.
180 West Springs RD SW Calgary, AB T3H 5W2
Want to know what your home might be worth? Contact us for a FREE valuation!

Our team is ready to help you sell your home for the highest possible price ASAP
Key Details
Sold Price $442,000
Property Type Townhouse
Sub Type Row/Townhouse
Listing Status Sold
Purchase Type For Sale
Square Footage 1,164 sqft
Price per Sqft $379
Subdivision West Springs
MLS® Listing ID A2144600
Sold Date 06/27/24
Style 2 Storey
Bedrooms 2
Full Baths 2
Half Baths 1
Condo Fees $466
Originating Board Calgary
Year Built 2007
Annual Tax Amount $2,714
Tax Year 2024
Property Description
Easy living in the Village of West Springs, one of the best locations in the complex, across from a park with stunning mountain views. This meticulously maintained end corner unit boasts lofty 9' ceilings across both floors. Step into an open-concept layout, tailor-made for entertaining, featuring a generously proportioned living room, perfect for hosting gatherings with your friends and family. The chef-inspired kitchen has granite countertops, with ample cabinetry, and stainless-steel appliances. A sprawling tall table serves as a welcoming focal point for dining, accentuated by the soft glow of pendant lighting overhead. Step outside from the kitchen onto the rear deck, equipped with a convenient BBQ gas line. On this level, discover the convenience of a laundry room and a well-appointed half bath. Upstairs, retreat to the sanctuary of the primary bedroom, complete with ample closet space and 4-piece ensuite bathroom. The second master bedroom features a balcony and its own 3-piece ensuite bath, offering a blissful escape from the everyday hustle and bustle. The insulated single attached garage boasts a convenient storage space, complemented by a driveway capable of accommodating an additional vehicle. The mechanical room provides added storage space for your convenience. Enjoy a summer's day atop your expansive private northwest facing patio offering an idyllic retreat for unwinding amidst the summer breeze. Experience ultimate convenience with ample visitor parking within the complex. Discover the nearby amenities, parks, shops, Westhills Towne Centre, Westside Recreation Centre, the shops and restaurants of West 85th. Some of the best schools in the city, both private and public. With the completion of the Ring Road, you have quick access to the entire city, 15 minutes to downtown and west to the Rockies, ensuring a vibrant and dynamic lifestyle right at your doorstep.
Location
Province AB
County Calgary
Area Cal Zone W
Zoning DC (pre 1P2007)
Direction NE
Rooms
Other Rooms 1
Basement None
Interior
Interior Features Closet Organizers, Granite Counters, Kitchen Island, Open Floorplan
Heating Forced Air, Natural Gas
Cooling None
Flooring Carpet, Ceramic Tile
Appliance Dishwasher, Dryer, Electric Stove, Garage Control(s), Microwave Hood Fan, Refrigerator, Washer/Dryer Stacked, Window Coverings
Laundry In Unit
Exterior
Parking Features Driveway, Single Garage Attached
Garage Spaces 1.0
Garage Description Driveway, Single Garage Attached
Fence None
Community Features Park, Schools Nearby, Shopping Nearby
Amenities Available Park, Visitor Parking
Roof Type Asphalt Shingle
Porch Balcony(s)
Exposure NE
Total Parking Spaces 1
Building
Lot Description Back Lane, Landscaped, Views
Foundation Poured Concrete
Architectural Style 2 Storey
Level or Stories Two
Structure Type Stone,Stucco,Wood Frame
Others
HOA Fee Include Common Area Maintenance,Insurance,Professional Management,Reserve Fund Contributions,Snow Removal
Restrictions Pet Restrictions or Board approval Required
Ownership Private
Pets Allowed Restrictions
Read Less



