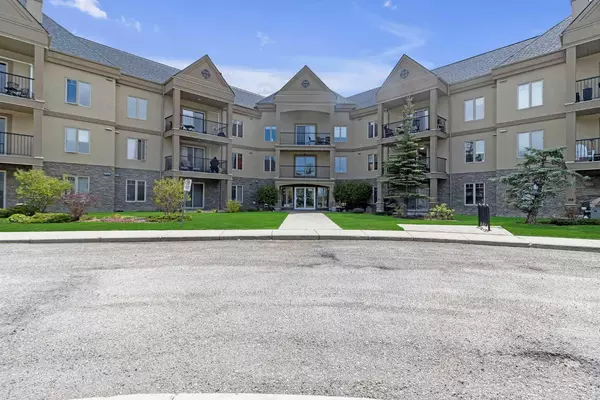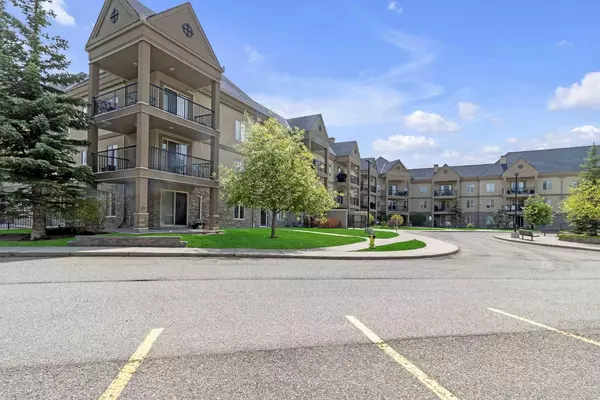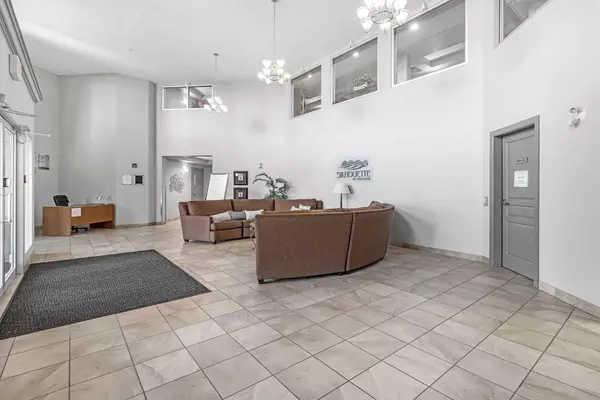For more information regarding the value of a property, please contact us for a free consultation.
30 Cranfield Link SE #212 Calgary, AB T3M 0C4
Want to know what your home might be worth? Contact us for a FREE valuation!

Our team is ready to help you sell your home for the highest possible price ASAP
Key Details
Sold Price $375,000
Property Type Condo
Sub Type Apartment
Listing Status Sold
Purchase Type For Sale
Square Footage 994 sqft
Price per Sqft $377
Subdivision Cranston
MLS® Listing ID A2137160
Sold Date 06/27/24
Style Low-Rise(1-4)
Bedrooms 2
Full Baths 2
Condo Fees $583/mo
HOA Fees $15/ann
HOA Y/N 1
Originating Board Calgary
Year Built 2006
Annual Tax Amount $1,880
Tax Year 2024
Property Description
Welcome to the wonderful community of Cranston! This is your chance to live in a neighborhood with ample green space, mountain views, and a wealth of amenities. Available now is a well-maintained, spacious 2-bed, 2-bath plus den air-conditioned unit in the prestigious 18+ Silhouette complex. Designed to maximize natural light and space, the open floor plan includes a kitchen with maple cabinetry, black appliances, ample storage, and a breakfast bar perfect for entertaining. The expansive dining area is ideal for dinner parties and flows seamlessly into the great room, which features a cozy fireplace and a sliding door leading to the west-facing balcony, equipped with a gas line and included BBQ. The unit also includes a large den for a convenient office space or extra storage, as well as in-suite laundry. The master bedroom has large windows, a walk-through closet, and a private 4-piece ensuite. The second bedroom is generously sized, and there is also a 3-piece main bathroom. Additional features include a titled underground parking stall and extra storage. Residents of the Silhouette complex enjoy outstanding amenities such as a Hot Tub Jacuzzi, Theatre, Fitness Room, Games Area, Library, and more. Don't miss the chance to make this exceptional property your new home!
Location
Province AB
County Calgary
Area Cal Zone Se
Zoning M-1 d75
Direction E
Rooms
Other Rooms 1
Interior
Interior Features Ceiling Fan(s), No Animal Home, No Smoking Home, Open Floorplan, Storage, Walk-In Closet(s)
Heating In Floor, Natural Gas
Cooling Central Air
Flooring Carpet, Ceramic Tile
Fireplaces Number 1
Fireplaces Type Gas
Appliance Central Air Conditioner, Dishwasher, Dryer, Electric Stove, Microwave Hood Fan, Refrigerator, Washer, Window Coverings
Laundry In Unit
Exterior
Parking Features Heated Garage, Stall, Titled, Underground
Garage Description Heated Garage, Stall, Titled, Underground
Community Features Park, Playground, Schools Nearby, Shopping Nearby, Sidewalks, Street Lights, Walking/Bike Paths
Amenities Available Car Wash, Elevator(s), Fitness Center, Parking, Spa/Hot Tub
Porch Balcony(s)
Exposure SW
Total Parking Spaces 1
Building
Story 3
Foundation Poured Concrete
Architectural Style Low-Rise(1-4)
Level or Stories Single Level Unit
Structure Type Stucco,Wood Frame
Others
HOA Fee Include Amenities of HOA/Condo,Common Area Maintenance,Heat,Parking,Professional Management,Reserve Fund Contributions,Sewer,Snow Removal,Trash,Water
Restrictions Adult Living,Pet Restrictions or Board approval Required
Tax ID 91228185
Ownership Private
Pets Allowed Restrictions, Yes
Read Less



