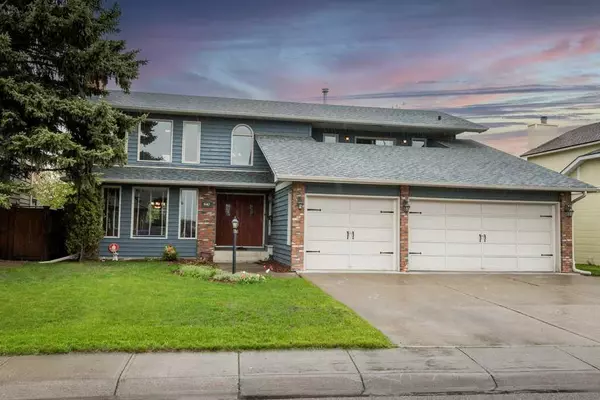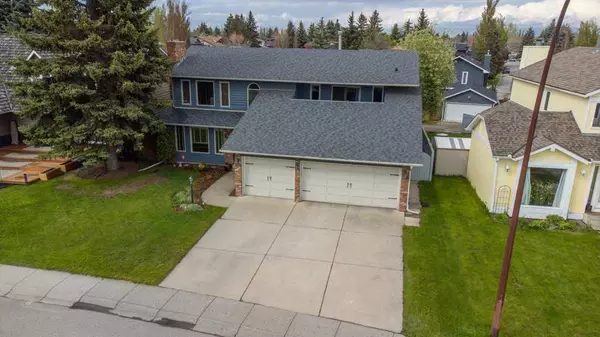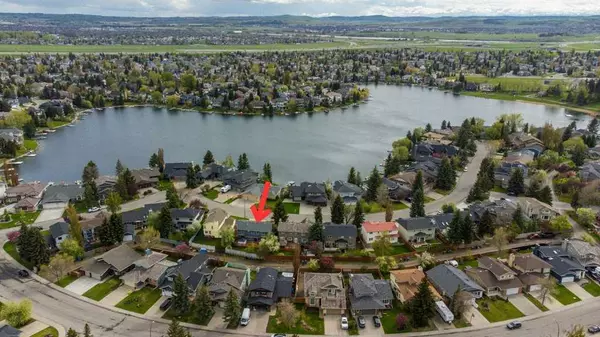For more information regarding the value of a property, please contact us for a free consultation.
840 Suncastle RD SE Calgary, AB T2X 2L3
Want to know what your home might be worth? Contact us for a FREE valuation!

Our team is ready to help you sell your home for the highest possible price ASAP
Key Details
Sold Price $955,000
Property Type Single Family Home
Sub Type Detached
Listing Status Sold
Purchase Type For Sale
Square Footage 2,850 sqft
Price per Sqft $335
Subdivision Sundance
MLS® Listing ID A2133160
Sold Date 06/27/24
Style 2 Storey
Bedrooms 4
Full Baths 2
Half Baths 1
HOA Fees $23/ann
HOA Y/N 1
Originating Board Calgary
Year Built 1985
Annual Tax Amount $5,441
Tax Year 2023
Lot Size 6,695 Sqft
Acres 0.15
Property Description
Welcome to luxury living in the prestigious estate area of Lake Sundance! This stunning 2,850 sq ft 2-storey home, located across from Lake Homes, with a fully developed basement and triple attached garage offers the perfect blend of elegance and functionality, ideal for families seeking their dream home. As you step inside, you'll be greeted by an inviting open floor plan featuring a graceful curved staircase and soaring ceilings. The bright living room, complete with a charming brick fireplace, flows seamlessly into the spacious dining room, setting the stage for memorable gatherings. Prepare to be inspired in the gourmet kitchen, adorned with granite countertops and built-in appliances. The expansive island serves as the heart of the home, perfect for entertaining friends and family. Adjacent to the kitchen, the cozy family room with fireplace opens onto a huge newer deck, complete with a gazebo and outdoor brick fireplace, offering the perfect spot for outdoor relaxation and enjoyment. Retreat to the primary bedroom suite, boasting a king-size layout and a private ensuite oasis featuring dual sinks, soaker tub and a lavish walk-in shower, reminiscent of a spa retreat. Three additional generous bedrooms and a well-appointed 4-piece bathroom complete the upper level, including a front bedroom with a tranquil covered balcony offering picturesque views of Lake Sundance and the mountains beyond. The air conditioned main floor also features a convenient office and a laundry room adding practicality and convenience to daily life. Downstairs, the fully finished basement provides endless entertainment possibilities, with a large recreation room and an additional flex room, as well as a spacious storage room with shelving for all your organizational needs. Outside, the beautifully landscaped backyard offers a true oasis for outdoor living, with a meticulously designed deck perfect for hosting gatherings and creating lasting memories with loved ones. Residents of Lake Sundance enjoy access to a wide range of year-round activities, including swimming, fishing, boating, and ice skating, as well as nearby parks and playgrounds. Conveniently located just steps away from Sundance Lake, residents also enjoy easy access to essential amenities such as grocery stores, restaurants, and shops. With excellent schools from kindergarten to grade 12, proximity to Fish Creek Park, and easy commuting via Stoney Trail, McLeod Trail, and Deerfoot Trail, this home truly offers the best of both worlds for families seeking an exceptional lifestyle in Calgary. Don't miss your chance to experience the luxury and comfort of this cherished family home. Call now to schedule your private viewing and make your dreams a reality!
Location
Province AB
County Calgary
Area Cal Zone S
Zoning R-C1
Direction SW
Rooms
Other Rooms 1
Basement Finished, Full
Interior
Interior Features Granite Counters, High Ceilings, Kitchen Island
Heating Forced Air, Natural Gas
Cooling Central Air
Flooring Carpet, Ceramic Tile, Hardwood, Slate
Fireplaces Number 2
Fireplaces Type Brick Facing, Family Room, Living Room, Mantle, Wood Burning
Appliance Bar Fridge, Built-In Oven, Dishwasher, Dryer, Electric Cooktop, Garage Control(s), Microwave, Refrigerator, See Remarks, Wall/Window Air Conditioner, Washer, Window Coverings
Laundry Laundry Room, Main Level
Exterior
Parking Features Triple Garage Attached
Garage Spaces 3.0
Garage Description Triple Garage Attached
Fence Fenced
Community Features Clubhouse, Fishing, Lake, Park, Playground, Schools Nearby, Shopping Nearby, Sidewalks, Street Lights
Amenities Available Clubhouse, Park, Playground, Recreation Facilities
Roof Type Asphalt Shingle
Porch Deck, Other
Lot Frontage 63.32
Total Parking Spaces 6
Building
Lot Description Back Lane, Gazebo, Level, Rectangular Lot, Treed
Foundation Poured Concrete
Architectural Style 2 Storey
Level or Stories Two
Structure Type Brick,Wood Frame,Wood Siding
Others
Restrictions None Known
Tax ID 82784953
Ownership Private
Read Less



