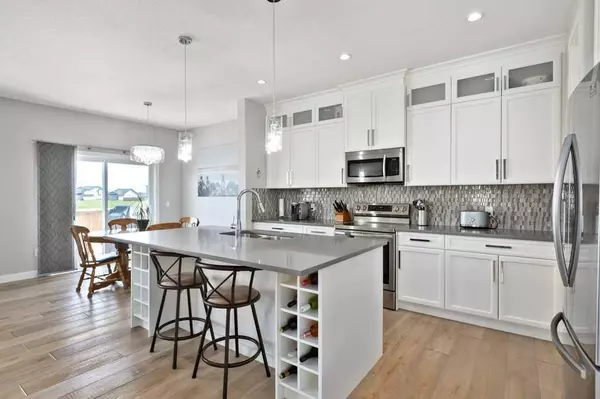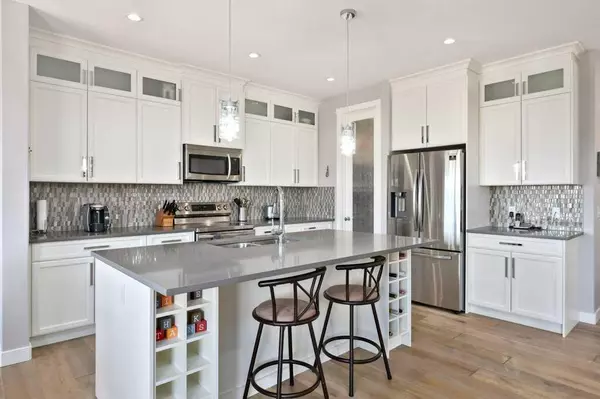For more information regarding the value of a property, please contact us for a free consultation.
804 Hampshire CRES NE High River, AB T1V 0E3
Want to know what your home might be worth? Contact us for a FREE valuation!

Our team is ready to help you sell your home for the highest possible price ASAP
Key Details
Sold Price $700,000
Property Type Single Family Home
Sub Type Detached
Listing Status Sold
Purchase Type For Sale
Square Footage 2,410 sqft
Price per Sqft $290
Subdivision Hampton Hills
MLS® Listing ID A2140715
Sold Date 06/27/24
Style 2 Storey
Bedrooms 4
Full Baths 2
Half Baths 1
Originating Board Calgary
Year Built 2018
Annual Tax Amount $4,461
Tax Year 2023
Lot Size 5,234 Sqft
Acres 0.12
Property Description
This beautiful 2410 sq ft quality home has a triple attached garage and four bedrooms upstairs. The home is tailored for a family with a big kitchen and dining room, a flex room on the main floor and a large bonus room upstairs. There is a modern white kitchen with cabinets to the ceiling, an island, and a large pantry, plus there is a practical mudroom with built in shelves, coat hooks, and a seat to help keep your family organized. The second floor has four bedrooms including a deluxe primary suite with a luxurious ensuite and a 12' walk-in closet, and there is also second floor laundry room with cabinets. Finishing throughout includes all quartz countertops, engineered hardwood floors, ceramic tiles, wide staircases and the ensuite has a skylight. The yard is fully fenced and has a 12' x 12' deck, a patio with a firepit, underground irrigation and is nicely landscaped. This home also has a practical separate side entrance to the basement. Click the multimedia tab for an interactive 3D virtual tour and floor plans
Location
Province AB
County Foothills County
Zoning TND
Direction S
Rooms
Other Rooms 1
Basement Separate/Exterior Entry, Full, Unfinished
Interior
Interior Features Kitchen Island, No Animal Home, No Smoking Home
Heating Forced Air, Natural Gas
Cooling None
Flooring Carpet, Tile, Vinyl Plank
Fireplaces Number 1
Fireplaces Type Gas
Appliance Dishwasher, Dryer, Electric Stove, Microwave Hood Fan, Refrigerator, Washer, Water Softener, Window Coverings
Laundry Laundry Room, Upper Level
Exterior
Parking Features Triple Garage Attached
Garage Spaces 3.0
Garage Description Triple Garage Attached
Fence Fenced
Community Features Playground, Schools Nearby
Roof Type Asphalt Shingle
Porch Deck
Lot Frontage 44.95
Total Parking Spaces 6
Building
Lot Description Landscaped, Rectangular Lot
Foundation Poured Concrete
Architectural Style 2 Storey
Level or Stories Two
Structure Type Wood Frame
Others
Restrictions None Known
Tax ID 84809035
Ownership Private
Read Less



