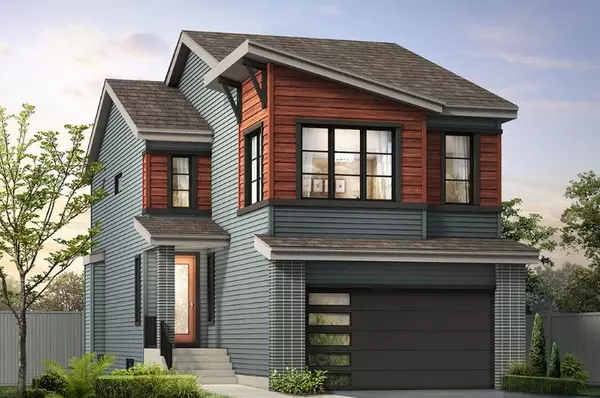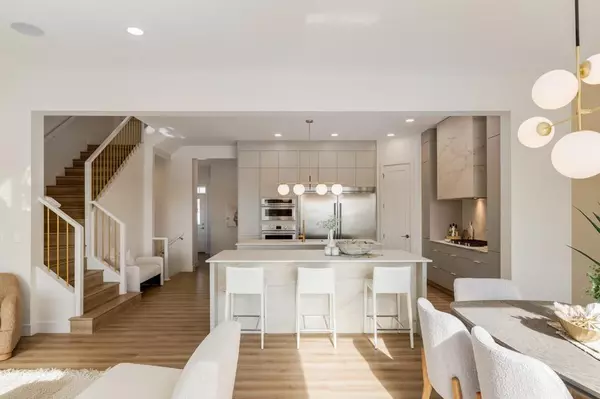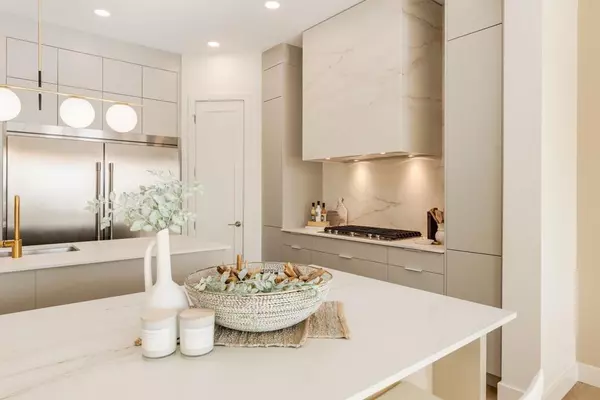For more information regarding the value of a property, please contact us for a free consultation.
262 Walcrest WAY SE Calgary, AB T2X 4L9
Want to know what your home might be worth? Contact us for a FREE valuation!

Our team is ready to help you sell your home for the highest possible price ASAP
Key Details
Sold Price $826,225
Property Type Single Family Home
Sub Type Detached
Listing Status Sold
Purchase Type For Sale
Square Footage 2,567 sqft
Price per Sqft $321
Subdivision Walden
MLS® Listing ID A2131992
Sold Date 06/27/24
Style 2 Storey
Bedrooms 4
Full Baths 3
Originating Board Calgary
Year Built 2024
Lot Size 3,590 Sqft
Acres 0.08
Property Description
Welcome to your oasis in the heart of Walden! This charming two-story Homes by Avi single-family home is tailor-made for modern family living, offering a harmonious blend of comfort, convenience, and style.
As you step inside the Lincoln model, you're greeted by the warmth of home. The main floor presents a versatile bedroom, ideal for accommodating guests, in-laws, or creating a convenient home office space. Adjacent, a sleek 3-piece bathroom with a shower ensures everyone's comfort and convenience.
The heart of the home lies in its open-concept kitchen, nook, and great room, providing the perfect backdrop for family gatherings, entertaining friends, or simply unwinding together. Picture cozy evenings spent around the fireplace in the great room, sharing stories and laughter with loved ones. Step outside onto the rear deck from the main floor nook and soak in the sunshine while the kids play in the spacious backyard, creating cherished memories that last a lifetime.
Upstairs, a thoughtfully designed layout awaits, catering to the needs of every family member. Discover a convenient second floor laundry room, making chores a breeze, along with a well-appointed 3-piece main bathroom to accommodate busy mornings. Two secondary bedrooms, each boasting walk-in closets, provide ample space for children to grow and thrive. Meanwhile, a bonus room offers the perfect retreat for family movie nights or quiet reading sessions.
The crown jewel of this home is undoubtedly the expansive master bedroom, providing parents with a private sanctuary to unwind and recharge. Indulge in the luxury of a 5-piece ensuite and revel in the abundance of space in the large walk-in closet, offering ample storage for all your wardrobe essentials.
For added convenience and potential income generation, this home is prepped for a legal suite, featuring a side entrance, a 9' foundation, and a 200 amp panel. An attached two-car garage ensures ample space for all your family's vehicles and storage needs.
Notable upgrades include quartz countertops in all bathrooms, upgraded kitchen cabinets extending to the ceiling, a chimney hood fan, and a built-in microwave. Gas lines are included for future use with a gas stove and BBQ.
With possession available in June 2024, now is the time to secure your family's dream home in Walden. Embrace the opportunity to create lasting memories and build a lifetime of happiness in this inviting community. Schedule your viewing today and make your family's dreams a reality!
Location
Province AB
County Calgary
Area Cal Zone S
Zoning R-G
Direction W
Rooms
Other Rooms 1
Basement Full, Unfinished
Interior
Interior Features Double Vanity, Kitchen Island, Open Floorplan, Pantry, Separate Entrance, Stone Counters, Walk-In Closet(s)
Heating High Efficiency, Forced Air, Humidity Control, Natural Gas
Cooling None
Flooring Carpet, Vinyl Plank
Fireplaces Number 1
Fireplaces Type Electric, Great Room
Appliance Dishwasher, Electric Oven, Electric Stove, Garage Control(s), Microwave, Range Hood, Refrigerator
Laundry Laundry Room, Upper Level
Exterior
Parking Features Concrete Driveway, Double Garage Attached, Garage Door Opener, Garage Faces Front
Garage Spaces 2.0
Garage Description Concrete Driveway, Double Garage Attached, Garage Door Opener, Garage Faces Front
Fence None
Community Features Park, Playground, Schools Nearby, Shopping Nearby
Roof Type Asphalt Shingle
Porch Deck
Lot Frontage 29.36
Total Parking Spaces 4
Building
Lot Description Back Yard, Front Yard, Interior Lot, Rectangular Lot, Zero Lot Line
Foundation Poured Concrete
Architectural Style 2 Storey
Level or Stories Two
Structure Type Composite Siding,Vinyl Siding,Wood Frame
New Construction 1
Others
Restrictions Call Lister
Tax ID 83151498
Ownership Private
Read Less



