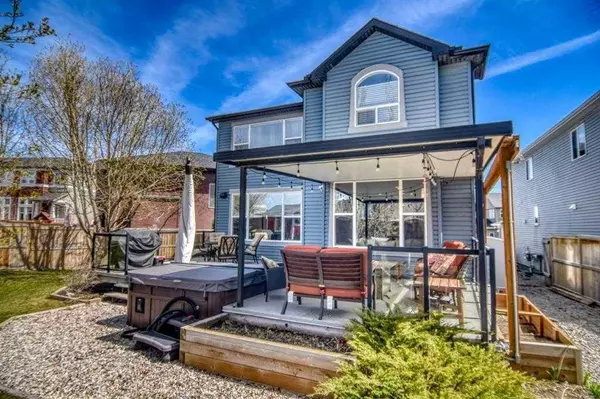For more information regarding the value of a property, please contact us for a free consultation.
182 Evanspark CIR NW Calgary, AB T3P 0A5
Want to know what your home might be worth? Contact us for a FREE valuation!

Our team is ready to help you sell your home for the highest possible price ASAP
Key Details
Sold Price $849,900
Property Type Single Family Home
Sub Type Detached
Listing Status Sold
Purchase Type For Sale
Square Footage 2,655 sqft
Price per Sqft $320
Subdivision Evanston
MLS® Listing ID A2131267
Sold Date 06/27/24
Style 2 Storey
Bedrooms 3
Full Baths 2
Half Baths 1
Originating Board Calgary
Year Built 2008
Annual Tax Amount $4,846
Tax Year 2023
Lot Size 8,245 Sqft
Acres 0.19
Property Description
**Open House Sun June 9th, from 1:00pm-4:30pm**Your search is finally over! Welcome to your new home on a huge pie-shaped lot with plenty of room for a young couple or growing family, featuring a fully professionally landscaped yard. All that's left to do is move in, unwind, and relax. Right when you enter, you are greeted with 9-foot ceilings and thoughtfully designed built-ins and storage. The kitchen is a chef's dream with ample cabinet and counter space, complemented by stainless-steel appliances, granite countertops, a brilliant backsplash, and an oversized island perfect for entertaining. The living room is set up for easy hosting, featuring remarkable hardwood floors and an elegant gas fireplace to keep you warm on cool winter days. The walk-through pantry was specifically designed to provide even more space, and the laundry room on the main level adds convenience. Moving onto the upstairs level of the home, you have a stunning office with a large built-in desk with drawers just off the bonus room, excellent for working from home. Unwind at the end of a long day in the neatly tucked away bonus room which features plenty of natural light pouring in through the three large windows. The primary bedroom boasts every comfort you need to start your day, featuring three oversized windows for lots of natural light. The spa-inspired ensuite offers his and her sinks with a soaker tub and shower, vaulted ceilings, and loads of cabinets, allowing you to easily share the space without tripping over each other. Upstairs offers two other large bedrooms, both with walk-in closets so storage will never be an issue. Moving to the basement, it has been left unfinished for your future design and development. Dual Lennox furnaces and dual Lennox AC units were installed in 2022. This home also has a Kinetico water softener and a whole home central vacuum system. The backyard is an oasis to get away from it all, with a professionally built deck with a hot tub to soak away your worries. Have dinner outside under your stunning covered back patio. Never feel cramped with this 8000+ square foot pie-shaped lot. The exterior of the home has professionally installed fully programmable Gemstone Branded LED lights with a multitude of color combinations. You'll even have more storage outside with a stylish built shed with its very own porch. The garage is oversized and equipped with 220Volt power, perfect for EV charging, a natural gas connection for a future garage furnace, an outlet for the VacuFlo, and hot and cold water with a floor drain. The Northwest community of Evanston offers shopping, services, schools, and more.
Location
Province AB
County Calgary
Area Cal Zone N
Zoning R-1
Direction E
Rooms
Basement Full, Unfinished
Interior
Interior Features Breakfast Bar, Built-in Features, Ceiling Fan(s), Closet Organizers, Crown Molding, Double Vanity, Granite Counters, High Ceilings, Kitchen Island, Open Floorplan, Pantry, Recessed Lighting, See Remarks, Soaking Tub, Storage, Vaulted Ceiling(s), Walk-In Closet(s)
Heating Forced Air, Natural Gas
Cooling Central Air
Flooring Carpet, Hardwood, Tile
Fireplaces Number 1
Fireplaces Type Decorative, Gas, Living Room
Appliance See Remarks
Laundry Main Level
Exterior
Garage 220 Volt Wiring, Double Garage Attached, Front Drive, Garage Faces Front
Garage Spaces 2.0
Garage Description 220 Volt Wiring, Double Garage Attached, Front Drive, Garage Faces Front
Fence Fenced
Community Features Park, Playground, Schools Nearby, Shopping Nearby, Sidewalks, Street Lights, Walking/Bike Paths
Roof Type Asphalt Shingle
Porch Awning(s), Deck
Lot Frontage 24.48
Total Parking Spaces 4
Building
Lot Description Back Yard, Lawn, Landscaped, Pie Shaped Lot, Private
Foundation Poured Concrete
Architectural Style 2 Storey
Level or Stories Two
Structure Type Concrete,Stone,Vinyl Siding,Wood Frame,Wood Siding
Others
Restrictions None Known
Tax ID 83110186
Ownership Private
Read Less
GET MORE INFORMATION




