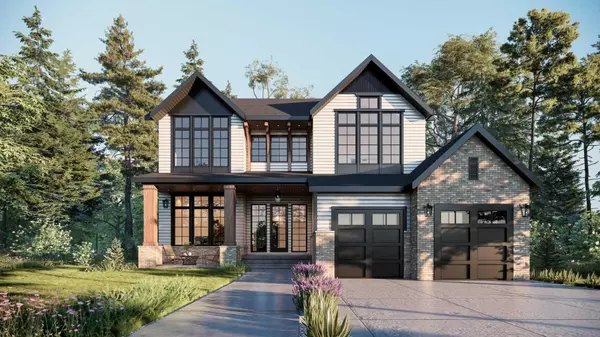For more information regarding the value of a property, please contact us for a free consultation.
2263 Longridge DR SW Calgary, AB T3E 5N5
Want to know what your home might be worth? Contact us for a FREE valuation!

Our team is ready to help you sell your home for the highest possible price ASAP
Key Details
Sold Price $2,650,000
Property Type Single Family Home
Sub Type Detached
Listing Status Sold
Purchase Type For Sale
Square Footage 3,327 sqft
Price per Sqft $796
Subdivision North Glenmore Park
MLS® Listing ID A2137174
Sold Date 06/27/24
Style 2 Storey
Bedrooms 4
Full Baths 4
Half Baths 1
Originating Board Calgary
Year Built 2024
Annual Tax Amount $4,610
Tax Year 2023
Lot Size 6,232 Sqft
Acres 0.14
Property Description
Introducing Your Dream Home by Serenity Custom Homes & Renovations. Discover unparalleled luxury and craftsmanship in this brand-new residence by Serenity Custom Homes & Renovations, situated on a generous 60 ft wide lot in the prestigious North Glenmore Park. This prime location is just steps away from the esteemed Earl Grey Golf Club and the Calgary Girls Charter School, offering the perfect blend of convenience and exclusivity. Exceptional Features and Upgrades include a Front Attached 3-Car Garage: Enjoy the comfort and convenience of in-floor heating in the spacious front-attached garage. Modern Comforts: Experience year-round comfort with central air conditioning, and indulge in the spa-like steam shower. Built-in speakers throughout the home ensure high-quality sound in every room, and a water softener adds an extra touch of luxury. Elegant Main Floor: Boasting 10 ft ceilings, the main floor features a large mudroom, a butler's pantry, and a versatile flex room that can serve as an office or formal dining area. The open-concept design includes an eating nook and glass sliding patio doors that lead out to a spacious deck, perfect for entertaining. Upper-Level Retreat: The upper level offers three generously sized bedrooms, each with its own ensuite and walk-in closet. A bonus room with a study area and a conveniently located laundry room complete this floor. Luxurious Lower Level: The fully finished lower level features in-floor heating, a bedroom with a large walk-in closet, a full bathroom, and a generous sized gym. The media area, recreation space with a wet bar, and ample storage ensure that every need is met. High-End Finishes Throughout: From the custom millwork to the premium flooring and fixtures, every detail of this home reflects Serenity Custom Homes & Renovations commitment to quality and style. Move-In Ready by August 2024-Don't miss this opportunity to own a home that combines luxury, functionality, and an unbeatable location. Ready for occupancy in August 2024, this stunning property is waiting to welcome you home. Serenity Custom Homes has built several homes in the Lakeview area over the past few years - Schedule a private tour and experience the Serenity difference for yourself.
Location
Province AB
County Calgary
Area Cal Zone W
Zoning R-C1
Direction W
Rooms
Other Rooms 1
Basement Finished, Full
Interior
Interior Features Double Vanity, Kitchen Island, Open Floorplan, See Remarks, Soaking Tub, Walk-In Closet(s), Wired for Sound
Heating Forced Air
Cooling Central Air
Flooring Carpet, Ceramic Tile, Hardwood
Fireplaces Number 1
Fireplaces Type Gas
Appliance Central Air Conditioner, Dishwasher, Dryer, Microwave, Range Hood, Refrigerator, Stove(s), Washer
Laundry Upper Level
Exterior
Parking Features Tandem, Triple Garage Attached
Garage Spaces 3.0
Garage Description Tandem, Triple Garage Attached
Fence Fenced
Community Features Golf, Park, Playground, Schools Nearby, Shopping Nearby
Roof Type Asphalt Shingle
Porch Deck
Lot Frontage 60.01
Total Parking Spaces 6
Building
Lot Description Back Yard
Foundation Poured Concrete
Architectural Style 2 Storey
Level or Stories Two
Structure Type Brick,Composite Siding
New Construction 1
Others
Restrictions None Known
Tax ID 91537747
Ownership Private
Read Less



