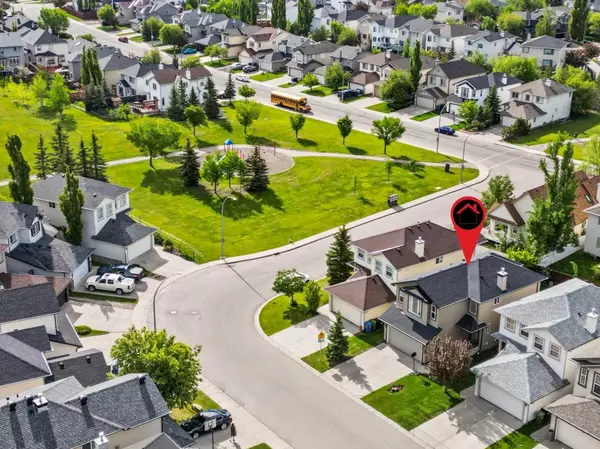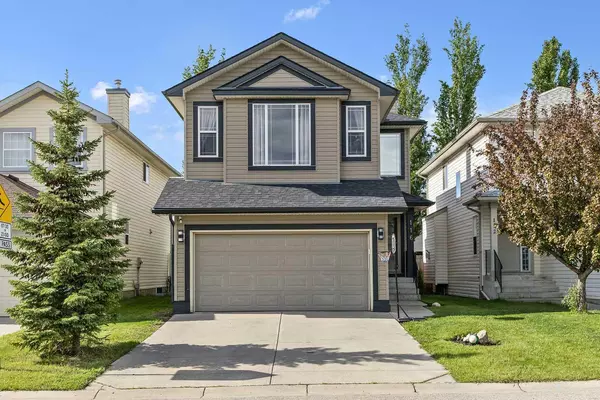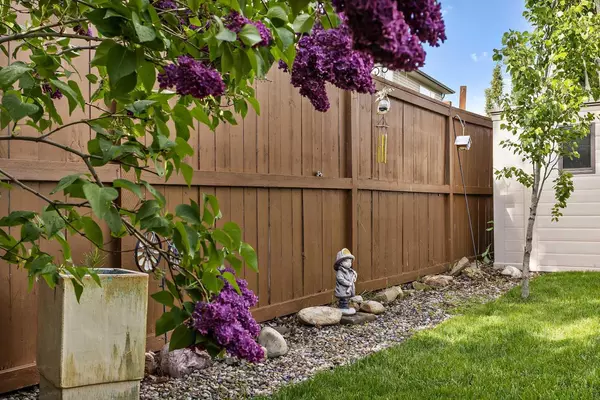For more information regarding the value of a property, please contact us for a free consultation.
116 Shannon GDNS SW Calgary, AB T2Y 4L7
Want to know what your home might be worth? Contact us for a FREE valuation!

Our team is ready to help you sell your home for the highest possible price ASAP
Key Details
Sold Price $645,000
Property Type Single Family Home
Sub Type Detached
Listing Status Sold
Purchase Type For Sale
Square Footage 1,648 sqft
Price per Sqft $391
Subdivision Shawnessy
MLS® Listing ID A2139984
Sold Date 06/27/24
Style 2 Storey
Bedrooms 4
Full Baths 3
Half Baths 1
Originating Board Calgary
Year Built 2002
Annual Tax Amount $3,411
Tax Year 2024
Lot Size 3,702 Sqft
Acres 0.09
Property Description
You couldn't select a better location than this! Situated in a family friendly cul de sac and only a few steps to the park and walking trails you are invited to discover 116 Shannon Gardens SW. Located in the highly sought after community of Shawnessy you will find 2300+sqft of developed living space in this wonderful FULLY FINISHED (with permits) family home. With a brand new roof, hot water tank, softener and central air conditioner all in 2023 along with all new siding on the West side of the home with new black trim, many big ticket items have already been take care of. Offering a total of FOUR bedrooms this home is ideal for a growing family. Immediately upon entering you are welcomed in to an 'open to below' foyer that invites you into the thoughtfully designed floor plan showcasing brand new luxury vinyl plank flooring, with new trim and baseboards, that opens up to create a family friendly atmosphere. Boasting a spacious kitchen complimented with a warm color palette that includes clean crisp cabinetry, full tile back splash, sleek stainless steel appliances and a raised eating bar for informal meals and entertaining. Enjoy the designated extended dining room for your sit down meals to share and converse over while overlooking the generous back yard that includes a maintenance free Trexx deck and stylish Pergola with screen. The living room is expansive, warm and welcoming with a cozy gas feature fireplace with stylish tile surround and maple mantle. The upper level features a huge bonus room framed in by a bank of wonderful windows, 2nd floor laundry room for ease of convenience and three sizeable bedrooms with the Primary Suite featuring your very own private 3pc en suite and walk-in closet. The FULLY FINISHED basement includes a large family room / media area, a FOURTH BEDROOM, a generous separate storage room and a full 3 pc bathroom. A great location that connects you to the trails that lead you to the gateway of Fish Creek park as well as quick access to McLeod Trail and Stony Trail. Spruce Meadows, where numerous events occur, is a quick drive down the road and many amenities a short distance away including the LRT, Shopping and so many restaurants to choose from. A movie theatre, YMCA, and so much more to explore and discover. Create a wonderful lifestyle to enjoy for a lifetime. Welcome home!
Location
Province AB
County Calgary
Area Cal Zone S
Zoning R-C1N
Direction N
Rooms
Other Rooms 1
Basement Finished, Full
Interior
Interior Features Kitchen Island, Open Floorplan, Pantry, Vinyl Windows, Walk-In Closet(s)
Heating Forced Air, Natural Gas
Cooling Central Air
Flooring Carpet, Tile, Vinyl Plank
Fireplaces Number 1
Fireplaces Type Gas, Great Room, Mantle, Tile
Appliance Central Air Conditioner, Dishwasher, Electric Stove, Garage Control(s), Microwave, Range Hood, Refrigerator, Washer, Water Softener, Window Coverings
Laundry Laundry Room, Upper Level
Exterior
Parking Features Double Garage Attached
Garage Spaces 2.0
Garage Description Double Garage Attached
Fence Fenced
Community Features Park, Playground, Schools Nearby, Shopping Nearby, Sidewalks, Street Lights, Walking/Bike Paths
Roof Type Asphalt Shingle
Porch Deck, Pergola
Lot Frontage 34.12
Exposure N
Total Parking Spaces 4
Building
Lot Description Cul-De-Sac, Landscaped
Foundation Poured Concrete
Architectural Style 2 Storey
Level or Stories Two
Structure Type Vinyl Siding,Wood Frame
Others
Restrictions Utility Right Of Way
Tax ID 91414903
Ownership Private
Read Less



