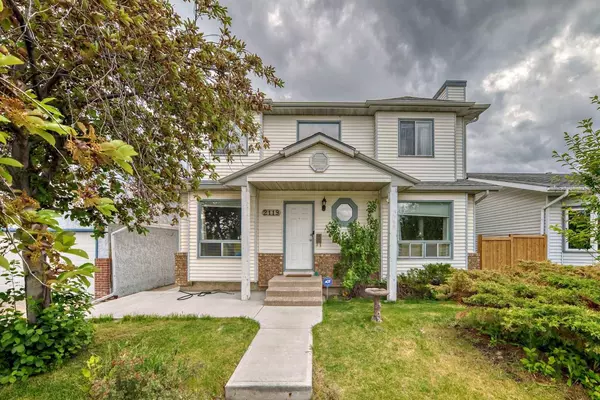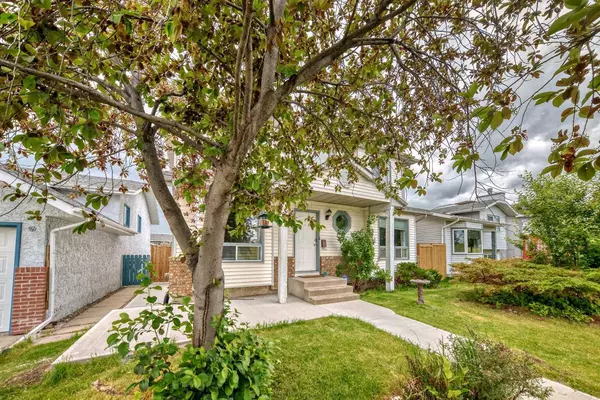For more information regarding the value of a property, please contact us for a free consultation.
2119 24 AVE NE Calgary, AB T2E 8H5
Want to know what your home might be worth? Contact us for a FREE valuation!

Our team is ready to help you sell your home for the highest possible price ASAP
Key Details
Sold Price $600,000
Property Type Single Family Home
Sub Type Detached
Listing Status Sold
Purchase Type For Sale
Square Footage 1,454 sqft
Price per Sqft $412
Subdivision Vista Heights
MLS® Listing ID A2142235
Sold Date 06/27/24
Style 2 Storey
Bedrooms 5
Full Baths 3
Half Baths 1
Originating Board Calgary
Year Built 1987
Annual Tax Amount $3,165
Tax Year 2024
Lot Size 4,014 Sqft
Acres 0.09
Property Description
A beautiful 2-story house in Vista Heights boasts many attractive features. It is conveniently located close to downtown and shopping centers, making it a desirable location. The house includes a nice backyard with a deck, adorned with lots of brickwork that adds to its charm.
Inside, the second floor features 3 bedrooms, including a master bedroom with a large walk-in closet and a 3-piece washroom. There are also 2 other good-sized bedrooms and another washroom on this floor.
The main floor is designed with a living room, dining room, kitchen, and laundry area, providing ample space for everyday living and entertaining.
Additionally, the basement adds extra flexibility with 2 bedrooms, a flex room that could serve various purposes, and a full washroom, making it suitable for extended family or guests.
This house offers a comprehensive package of comfort, functionality, and aesthetic appeal. To seize this opportunity, it's recommended to book a showing soon.
Location
Province AB
County Calgary
Area Cal Zone Ne
Zoning R-C1
Direction N
Rooms
Basement Finished, Full
Interior
Interior Features No Smoking Home, See Remarks
Heating Forced Air
Cooling None
Flooring Carpet, Ceramic Tile, Laminate
Appliance Dishwasher, Dryer, Electric Stove, Garage Control(s), Range Hood, Refrigerator
Laundry Main Level
Exterior
Parking Features Double Garage Detached
Garage Spaces 2.0
Garage Description Double Garage Detached
Fence Fenced
Community Features Playground, Shopping Nearby, Sidewalks
Roof Type Asphalt Shingle
Porch Deck
Lot Frontage 40.36
Total Parking Spaces 4
Building
Lot Description Square Shaped Lot
Foundation Poured Concrete
Architectural Style 2 Storey
Level or Stories Two
Structure Type Vinyl Siding,Wood Frame
Others
Restrictions None Known
Tax ID 91050398
Ownership Private
Read Less



