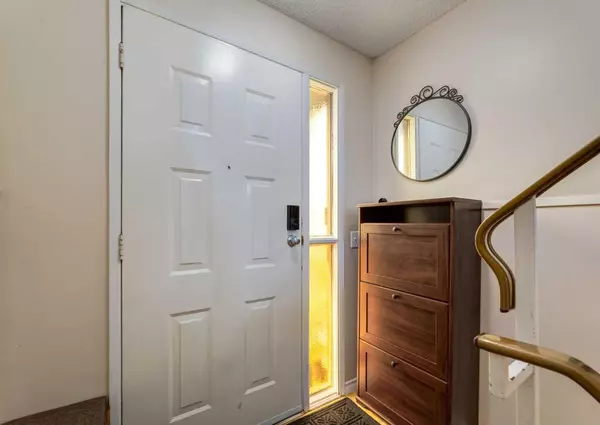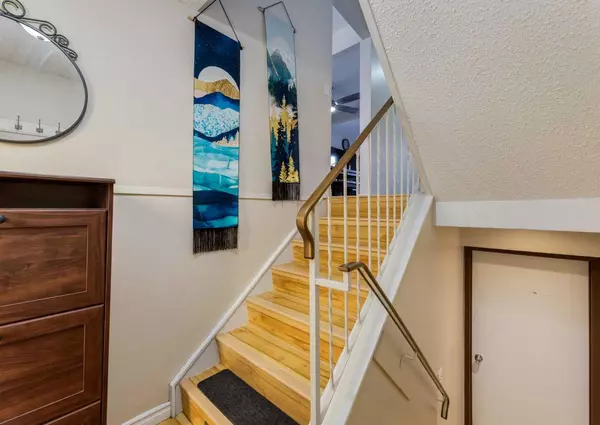For more information regarding the value of a property, please contact us for a free consultation.
1288 Ranchlands RD NW Calgary, AB T3G 1S3
Want to know what your home might be worth? Contact us for a FREE valuation!

Our team is ready to help you sell your home for the highest possible price ASAP
Key Details
Sold Price $425,000
Property Type Townhouse
Sub Type Row/Townhouse
Listing Status Sold
Purchase Type For Sale
Square Footage 1,192 sqft
Price per Sqft $356
Subdivision Ranchlands
MLS® Listing ID A2141566
Sold Date 06/27/24
Style 2 Storey
Bedrooms 3
Full Baths 1
Half Baths 1
Originating Board Calgary
Year Built 1979
Annual Tax Amount $2,020
Tax Year 2024
Lot Size 1,797 Sqft
Acres 0.04
Property Description
**NO CONDO FEES TOWNHOME | Excellent Value in NW Calgary!** Welcome to this spacious 2-storey family row home, offering over 1,538 sqft of living space with no condo fees. Located on a quiet street in Ranchlands, this home features 3 BEDROOMS on the TOP FLOOR, 2 BATHROOMS, FINISHED BASEMENT, FENCED YARD, and 2 PARKING STALLS. Prime Location! Easy access to schools, parks,playgrounds, shopping, amenities, transit & the LRT and is within walking distance to Crowfoot Centre. Recent updates include a new hot water tank (2020), a new roof (2020), and a new furnace (2020). The main floor boasts a spacious kitchen with a large window that fills the room with natural light and offers ample cupboard space. The charming dining room flows into a wide-open living area with patio doors leading to a private deck and fenced yard, perfect for enjoying your morning coffee in the sun. Upstairs, you'll find three generously sized bedrooms and a full bathroom, including a large primary bedroom with a walk-in closet. The fully developed, bright, and open basement features two large windows and a versatile rec room, ideal for a second family room, flex space, or private home office. The basement also includes Washer/Dryer with a Sink and has ample storage space. Additional highlights include two paved parking stalls with a carport in a paved alley, along with additional street parking in the front. Don't miss out on this incredible opportunity to own in NW Calgary. Schedule your viewing today!
Location
Province AB
County Calgary
Area Cal Zone Nw
Zoning M-CG d44
Direction W
Rooms
Basement Finished, Full
Interior
Interior Features Ceiling Fan(s), No Animal Home, No Smoking Home, Walk-In Closet(s)
Heating Forced Air, Natural Gas
Cooling None
Flooring Carpet, Ceramic Tile, Hardwood
Appliance Dishwasher, Electric Stove, Refrigerator, Washer/Dryer, Window Coverings
Laundry In Basement
Exterior
Parking Features Additional Parking, Alley Access, On Street, Parking Pad
Garage Description Additional Parking, Alley Access, On Street, Parking Pad
Fence Fenced
Community Features Schools Nearby, Shopping Nearby
Roof Type Asphalt Shingle
Porch Deck
Lot Frontage 17.98
Total Parking Spaces 2
Building
Lot Description Rectangular Lot
Foundation Poured Concrete
Architectural Style 2 Storey
Level or Stories Two
Structure Type Wood Frame
Others
Restrictions Restrictive Covenant
Tax ID 91707062
Ownership Private,Probate
Read Less



