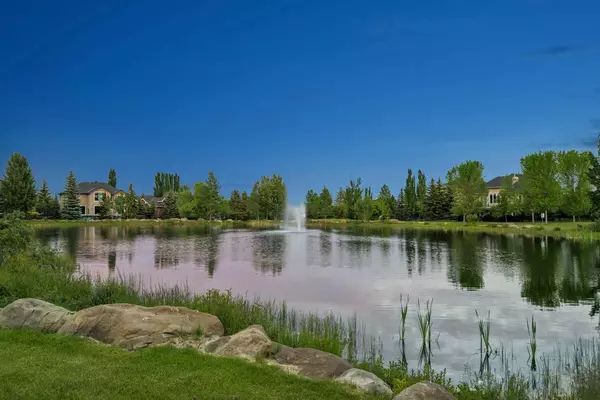For more information regarding the value of a property, please contact us for a free consultation.
80 Heritage Lake BLVD Heritage Pointe, AB T1S 4H9
Want to know what your home might be worth? Contact us for a FREE valuation!

Our team is ready to help you sell your home for the highest possible price ASAP
Key Details
Sold Price $1,420,000
Property Type Single Family Home
Sub Type Detached
Listing Status Sold
Purchase Type For Sale
Square Footage 3,045 sqft
Price per Sqft $466
MLS® Listing ID A2141391
Sold Date 06/26/24
Style 2 Storey,Acreage with Residence
Bedrooms 5
Full Baths 3
Half Baths 1
HOA Fees $142/ann
HOA Y/N 1
Originating Board Calgary
Year Built 2003
Annual Tax Amount $7,800
Tax Year 2023
Lot Size 0.296 Acres
Acres 0.3
Property Description
Nestled in the serene and picturesque community of Heritage Pointe, this beautiful residence sits on a third of an acre lot overlooking the quiet upper lake. Combining classic exterior architecture and an ideal interior floor plan, this property will be a timeless asset for your family. Upon stepping inside, you will be charmed by the elegant central staircase, the soaring ceilings and the unobstructed view extending to the upper lake. This former showhome offers five bedrooms and over 4500 sq ft of living space. The main floor is well laid out, with a private office looking over the front yard, a formal dining space and a spacious open concept living area that opens up to the expansive top deck. Upstairs you enter the primary bedroom through French doors and enjoy the most breathtaking view of the lake. Three more generously sized bedrooms, each with its own walk-in closet, complete the upper level with the front bedrooms sharing a quaint front balcony. Heading downstairs, the walkout provides an additional full level, enhancing both space and functionality. The fifth bedroom and full bathroom offers versatility whether used as a guest suite or an area for an older child. An entertainer's dream developments awaits with a wet bar, family room with built-ins and a cozy fireplace and space for a games area or gym space. Step outside to the spacious upper deck or the covered lower patio to enjoy the tranquil yard and breathtaking lake views. The backyard is adorned with mature trees, providing privacy and a natural setting. This home offers additional luxuries including an in-floor boiler system for heating the basement and triple-car garage, hot tub hook-up, speakers throughout and new furnaces. Heritage Pointe provides a family-friendly community that combines the beauty of nature with luxurious living. Enjoy amenities such as the lake, clubhouse, walking paths, and tennis courts, all while being conveniently close to top-tier schools, the South Campus Hospital and city shopping and entertainment. Your family will adore this home, the spacious lot, and the welcoming community.
Location
Province AB
County Foothills County
Zoning RC
Direction SW
Rooms
Other Rooms 1
Basement Finished, Full, Walk-Out To Grade
Interior
Interior Features Bar, Central Vacuum, Closet Organizers, French Door, Granite Counters, High Ceilings, Jetted Tub, Kitchen Island, No Animal Home, Open Floorplan, Pantry, Separate Entrance, Vaulted Ceiling(s), Walk-In Closet(s)
Heating Boiler, Forced Air
Cooling None
Flooring Carpet, Ceramic Tile, Hardwood
Fireplaces Number 2
Fireplaces Type Gas
Appliance Dryer, Electric Range, Garburator, Microwave, Range Hood, Refrigerator, Washer, Water Softener, Window Coverings, Wine Refrigerator
Laundry Laundry Room
Exterior
Parking Features Triple Garage Attached
Garage Spaces 3.0
Garage Description Triple Garage Attached
Fence Partial
Community Features Clubhouse, Fishing, Lake, Park, Playground, Schools Nearby, Shopping Nearby, Walking/Bike Paths
Amenities Available Beach Access, Clubhouse, Picnic Area, Playground
Roof Type Asphalt Shingle
Porch Balcony(s), Deck, Patio
Lot Frontage 65.62
Total Parking Spaces 7
Building
Lot Description Backs on to Park/Green Space, Lake, No Neighbours Behind
Foundation Poured Concrete
Sewer Public Sewer
Water Public
Architectural Style 2 Storey, Acreage with Residence
Level or Stories Two
Structure Type Stone,Stucco
Others
Restrictions None Known
Tax ID 83978923
Ownership Private
Read Less



