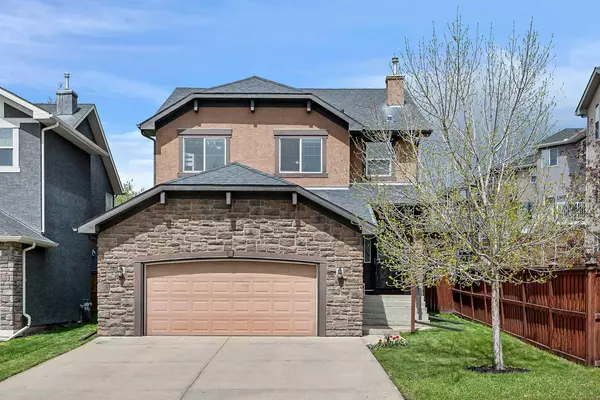For more information regarding the value of a property, please contact us for a free consultation.
32 Aspen Stone TER SW Calgary, AB T3H5Z2
Want to know what your home might be worth? Contact us for a FREE valuation!

Our team is ready to help you sell your home for the highest possible price ASAP
Key Details
Sold Price $961,000
Property Type Single Family Home
Sub Type Detached
Listing Status Sold
Purchase Type For Sale
Square Footage 2,303 sqft
Price per Sqft $417
Subdivision Aspen Woods
MLS® Listing ID A2126474
Sold Date 06/26/24
Style 2 Storey
Bedrooms 4
Full Baths 2
Half Baths 1
Originating Board Calgary
Year Built 2005
Annual Tax Amount $5,191
Tax Year 2023
Lot Size 4,994 Sqft
Acres 0.11
Property Description
Welcome Home! This IMMACULATE home has over 3400 sq. feet of living space and everything you need to enjoy living in the desirable and sought after community of Aspen Woods. Upon entry, you are greeted by absolute opulence, where elegance meets functionality with this SUPERB LAYOUT. The large walk-in entry closet, plus two additional closets provides ample STORAGE. Lavish light fixtures intensify the spacious 9 FOOT CEILINGS and large WINDOWS are dressed with Hunter Douglas blinds. The exquisite MAPLE HARDWOOD FLOORS seamlessly merge with PLUSH CARPETS, creating an ambiance of pure indulgence. The OPEN-CONCEPT layout is ideal for entertaining with the spectacular kitchen serving the heart of the home. There is no shortage of cabinet space in this EXCEPTIONAL kitchen, including a BUILT-IN trash drawer, MAPLE cabinetry, GRANITE countertops, Kenmore fridge with ambiance lighting for WATER and ICE DISPENSER, and a BUILT-IN DESK for all those take out menus and quick notes. Cozy up in the adjoining living room and nestle in by the gas FIREPLACE while you relax and unwind. Host family gatherings in the formal dining room with a grand ceiling which is open to the second level. Tucked away from the busy living area you will find a DEN that could be used as a quiet home office, playroom, fourth bedroom, nanny or mother-in-law space. Step out into your backyard on your PRIVATE 14' by 12' deck surrounded by MATURE TREES and take in what nature has to offer. The BBQ GAS LINE is perfect for grilling while enjoying the serene LANDSCAPE. Upstairs you will find a BONUS ROOM for those Friday night movies, two GENEROUS sized bedrooms and the main bathroom which boasts DUAL SINKS for the kids who don't like to share. Head down the hallway to your PRIVATE oasis. The primary bedroom is SUBSTANTIAL enough for a king size bed plus furniture with a remote controlled ceiling fan. Head into your own ENSUITE with DOUBLE SINKS, a PRIVATE toilet area and a large soothing SOAKER TUB. The 24' by 22' front attached GARAGE is large enough to ‘fit the truck' and the unspoiled BASEMENT is a blank canvas for your future dream design. With walking distance to a MONTESSORI Preschool and Guardian Angel K-6 ELEMENTARY school or minutes away from WEBBER Academy and RUNDLE COLLEGE, this is the perfect home for a growing family. For the adults, a quick 3-minute drive to the TRANSIT station, 5-minute drive to the CONVENIENT Stoney Trail ring road or WALKING distance to the TRENDY Aspen Landing Shopping Station for a bite to eat, groceries, Starbucks and much more. Call your REALTOR today and come see for yourself how PRESTIGE this home truly is.
Location
Province AB
County Calgary
Area Cal Zone W
Zoning R-1
Direction S
Rooms
Other Rooms 1
Basement Full, Unfinished
Interior
Interior Features Breakfast Bar, Ceiling Fan(s), Central Vacuum, Granite Counters, High Ceilings, Kitchen Island, No Animal Home, No Smoking Home, Open Floorplan, Pantry, Vinyl Windows, Walk-In Closet(s)
Heating Fireplace(s), Forced Air
Cooling None
Flooring Carpet, Ceramic Tile, Hardwood
Fireplaces Number 1
Fireplaces Type Gas, Living Room
Appliance Dishwasher, Dryer, Electric Stove, Microwave, Oven, Refrigerator, Washer, Window Coverings
Laundry Laundry Room, Main Level
Exterior
Parking Features Double Garage Attached, Driveway
Garage Spaces 2.0
Garage Description Double Garage Attached, Driveway
Fence Fenced
Community Features Golf, Playground, Schools Nearby, Shopping Nearby, Walking/Bike Paths
Roof Type Asphalt Shingle
Porch Deck, Front Porch
Lot Frontage 38.55
Total Parking Spaces 4
Building
Lot Description Back Yard, Lawn, Landscaped, Level, Treed
Foundation Poured Concrete
Architectural Style 2 Storey
Level or Stories Two
Structure Type Brick,Stucco
Others
Restrictions None Known
Tax ID 91576220
Ownership Private
Read Less



