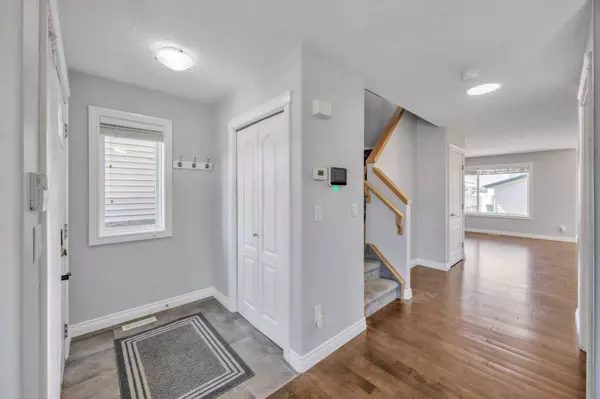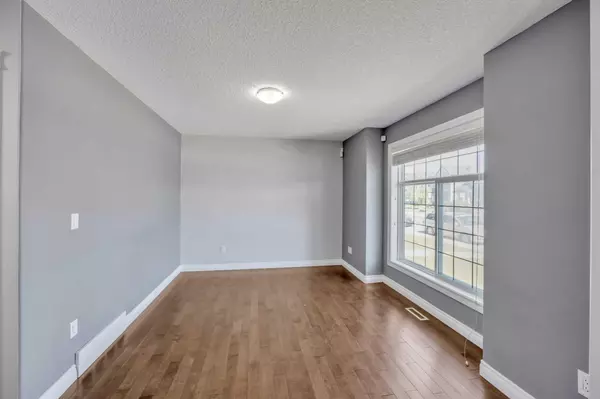For more information regarding the value of a property, please contact us for a free consultation.
1004 TARADALE DR NE Calgary, AB T3J 0B8
Want to know what your home might be worth? Contact us for a FREE valuation!

Our team is ready to help you sell your home for the highest possible price ASAP
Key Details
Sold Price $623,888
Property Type Single Family Home
Sub Type Detached
Listing Status Sold
Purchase Type For Sale
Square Footage 1,526 sqft
Price per Sqft $408
Subdivision Taradale
MLS® Listing ID A2138952
Sold Date 06/26/24
Style 2 Storey
Bedrooms 4
Full Baths 3
Half Baths 1
Originating Board Calgary
Year Built 2006
Annual Tax Amount $3,521
Tax Year 2024
Lot Size 3,250 Sqft
Acres 0.07
Property Description
Discover this well-maintained 2-storey home nestled in the heart of Taradale. It's ideally situated near schools, shopping plazas, grocery stores, bus stops, restaurants, and more! The main floor features a spacious living area, kitchen with granite countertops, dining area that opens to a rear deck, family room with a fireplace, complemented by a 2-piece bathroom with laundry. Upstairs, you'll find a primary bedroom with a 4-piece ensuite, two additional bedrooms, and a 4-piece common bathroom. The fully finished basement features one sound proofed bedroom that was utilized as a recording studio, a 4-piece bathroom, and 2 flex areas. This home is perfect for first-time homebuyers or investors looking for a property in a fantastic location. Schedule your viewing today!
Location
Province AB
County Calgary
Area Cal Zone Ne
Zoning RES (R-1N)
Direction N
Rooms
Other Rooms 1
Basement Finished, Full
Interior
Interior Features See Remarks
Heating Forced Air
Cooling None
Flooring Carpet, Hardwood, Tile
Fireplaces Number 1
Fireplaces Type Gas, Living Room
Appliance Dishwasher, Dryer, Electric Stove, Refrigerator, Washer, Window Coverings
Laundry Main Level
Exterior
Parking Features Double Garage Detached, Off Street
Garage Spaces 2.0
Garage Description Double Garage Detached, Off Street
Fence None
Community Features Park, Playground, Schools Nearby, Shopping Nearby, Sidewalks, Street Lights
Roof Type Asphalt Shingle
Porch Deck
Lot Frontage 29.99
Total Parking Spaces 4
Building
Lot Description Back Yard, Front Yard, Rectangular Lot
Foundation Poured Concrete
Architectural Style 2 Storey
Level or Stories Two
Structure Type Stone,Vinyl Siding,Wood Frame
Others
Restrictions None Known
Tax ID 91175720
Ownership Private
Read Less



