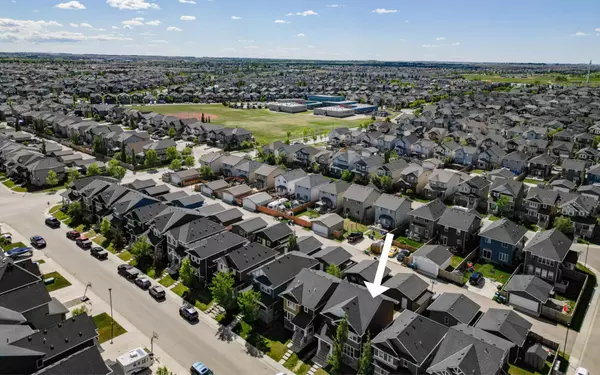For more information regarding the value of a property, please contact us for a free consultation.
1757 Baywater RD SW Airdrie, AB T4B 3V3
Want to know what your home might be worth? Contact us for a FREE valuation!

Our team is ready to help you sell your home for the highest possible price ASAP
Key Details
Sold Price $580,000
Property Type Single Family Home
Sub Type Detached
Listing Status Sold
Purchase Type For Sale
Square Footage 1,538 sqft
Price per Sqft $377
Subdivision Bayside
MLS® Listing ID A2141145
Sold Date 06/26/24
Style 2 Storey
Bedrooms 4
Full Baths 3
Originating Board Calgary
Year Built 2014
Annual Tax Amount $3,027
Tax Year 2023
Lot Size 3,171 Sqft
Acres 0.07
Property Description
Welcome to this beautiful family home, perfectly located close to parks, schools, scenic pathways & steps from the canals! This charming property has an open floor plan & features 3 spacious bedrooms upstairs, including a primary suite with a large walk-in closet & a 4-piece ensuite with double sinks, separate toilet area & walk in shower. The main level offers an additional 4th bedroom & a full bath, providing flexibility & convenience for guests or a home office. The heart of this home is the modern kitchen, complete with granite countertops & stainless steel appliances. Large south-facing windows flood the living spaces with natural light, creating a warm & inviting atmosphere. Step outside to enjoy the fully fenced yard with an exposed aggregate patio & pathway leading to the heated 20x22 detached garage, equipped with 220V power—perfect for a workshop or extra storage. This home is a true gem, offering both comfort & style in a sought-after neighborhood. Don't miss your chance to make it yours!
Location
Province AB
County Airdrie
Zoning R1-L
Direction N
Rooms
Other Rooms 1
Basement Full, Unfinished
Interior
Interior Features Ceiling Fan(s), Central Vacuum, Double Vanity, Granite Counters, Kitchen Island, No Smoking Home, Open Floorplan
Heating Forced Air, Natural Gas
Cooling None
Flooring Carpet, Laminate, Tile
Fireplaces Number 1
Fireplaces Type Electric, Family Room
Appliance Dishwasher, Electric Stove, Microwave Hood Fan, Refrigerator, Washer/Dryer, Window Coverings
Laundry Upper Level
Exterior
Garage 220 Volt Wiring, Double Garage Detached, Heated Garage
Garage Spaces 2.0
Garage Description 220 Volt Wiring, Double Garage Detached, Heated Garage
Fence Fenced
Community Features Schools Nearby, Walking/Bike Paths
Roof Type Asphalt Shingle
Porch Patio
Lot Frontage 30.02
Parking Type 220 Volt Wiring, Double Garage Detached, Heated Garage
Total Parking Spaces 3
Building
Lot Description Back Lane, Back Yard, Gazebo
Foundation Poured Concrete
Architectural Style 2 Storey
Level or Stories Two
Structure Type Wood Frame
Others
Restrictions Restrictive Covenant
Tax ID 84595641
Ownership Private
Read Less
GET MORE INFORMATION




