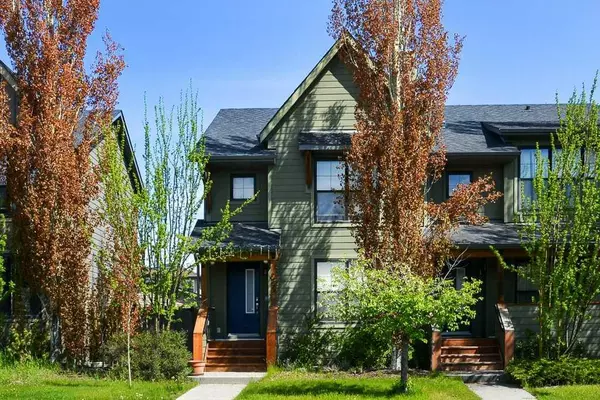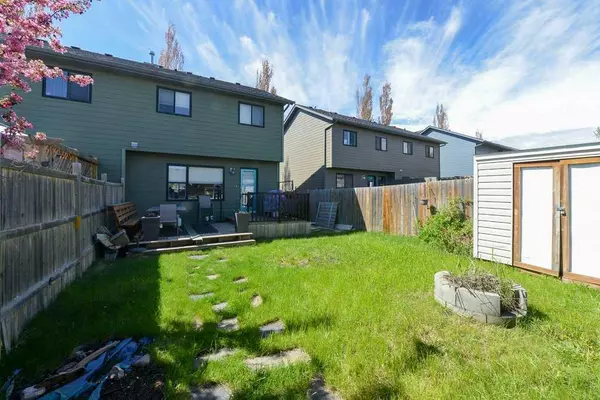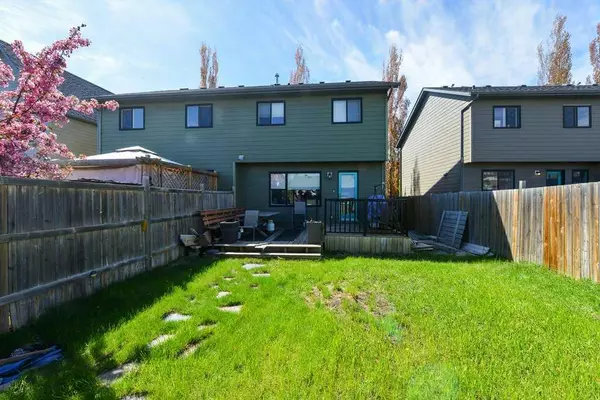For more information regarding the value of a property, please contact us for a free consultation.
172 Walden DR SE Calgary, AB T2X 0N3
Want to know what your home might be worth? Contact us for a FREE valuation!

Our team is ready to help you sell your home for the highest possible price ASAP
Key Details
Sold Price $534,000
Property Type Single Family Home
Sub Type Semi Detached (Half Duplex)
Listing Status Sold
Purchase Type For Sale
Square Footage 1,301 sqft
Price per Sqft $410
Subdivision Walden
MLS® Listing ID A2136000
Sold Date 06/26/24
Style 2 Storey,Side by Side
Bedrooms 3
Full Baths 3
Half Baths 1
Originating Board Calgary
Year Built 2008
Annual Tax Amount $2,694
Tax Year 2023
Lot Size 2,917 Sqft
Acres 0.07
Property Description
Great for First time home buyer or an Investor. Semi Detached Former Show Home built by Homes by Avi located in the highly desirable community of Walden. FEATURING - 3 BEDS + 3.5 BATH + HEATED OVERSIZE DOUBLE DETACHED GARAGE + CENTRAL A/C + UNDERGROUND SPRINKLER SYSTEM + 60 AMP POWER SERVICE IN GARAGE + MORE THAN 70 % BASEMENT FINISHED. The open concept main floor is spacious and functional with living room, dining room, gas fireplace, 2 pc bath and a spacious kitchen. Going upstairs, you will find a bright and spacious master bedroom with a walk-in closet and a 3-piece ensuite bath. There are also 2 other bedrooms, and 4-piece bath. Basement is more than 70% finished with a 4-pc bath with heated floor in the bathroom. spacious recreation room and this level completes with laundry area. The back door opens onto a beautiful deck that is perfect for entertaining and leads to the double detached garage. Conveniently located within walking distance of shopping, transit, parks, playgrounds and all major roads. There are no inside pictures of the property as the seller is in the process of packing.
Location
Province AB
County Calgary
Area Cal Zone S
Zoning R-2M
Direction S
Rooms
Other Rooms 1
Basement Full, Partially Finished
Interior
Interior Features Breakfast Bar, Central Vacuum, Open Floorplan, Tankless Hot Water
Heating Forced Air
Cooling Central Air
Flooring Carpet, Ceramic Tile, Hardwood, Laminate
Fireplaces Number 1
Fireplaces Type Gas
Appliance Central Air Conditioner, Dishwasher, Dryer, Electric Stove, Garage Control(s), Garburator, Refrigerator, Washer, Window Coverings
Laundry In Basement
Exterior
Parking Features Double Garage Detached, Heated Garage, Rear Drive
Garage Spaces 2.0
Garage Description Double Garage Detached, Heated Garage, Rear Drive
Fence Fenced
Community Features Playground, Schools Nearby, Shopping Nearby
Roof Type Asphalt Shingle
Porch Deck
Lot Frontage 25.92
Exposure S
Total Parking Spaces 2
Building
Lot Description Back Lane, Underground Sprinklers, Rectangular Lot
Foundation Poured Concrete
Architectural Style 2 Storey, Side by Side
Level or Stories Two
Structure Type Wood Frame
Others
Restrictions None Known
Tax ID 82838010
Ownership Private
Read Less



