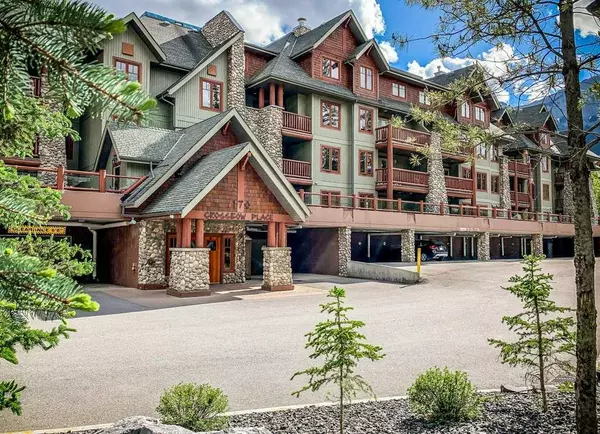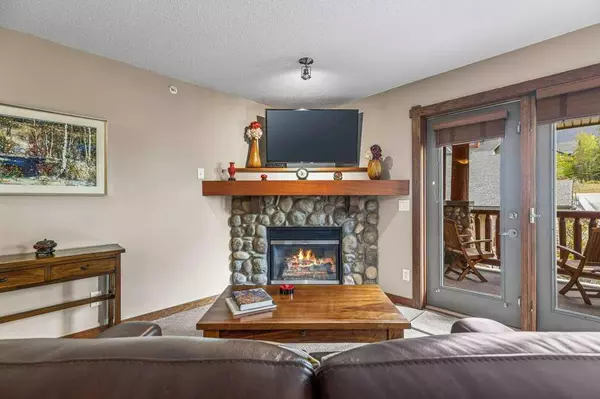For more information regarding the value of a property, please contact us for a free consultation.
170 Crossbow PL #320 Canmore, AB T1W3H4
Want to know what your home might be worth? Contact us for a FREE valuation!

Our team is ready to help you sell your home for the highest possible price ASAP
Key Details
Sold Price $660,000
Property Type Condo
Sub Type Apartment
Listing Status Sold
Purchase Type For Sale
Square Footage 907 sqft
Price per Sqft $727
Subdivision Three Sisters
MLS® Listing ID A2138559
Sold Date 06/26/24
Style Low-Rise(1-4)
Bedrooms 2
Full Baths 1
Condo Fees $662/mo
Originating Board Alberta West Realtors Association
Year Built 2004
Annual Tax Amount $2,561
Tax Year 2024
Property Description
Welcome to this beautiful corner unit nestled in the mountains of Canmore, Alberta. Enjoy the stunning mountain views from two patios, perfect for relaxing and taking in the natural beauty. This condo includes two titled parking stalls and a titled storage unit for your convenience.
Inside, the cozy gas fireplace creates a warm ambiance, while the upgraded features such as granite countertops, stainless steel appliances, new carpet, and solid wood doors add a touch of luxury to the space. The open concept layout and large windows make the home bright and inviting, ideal for entertaining guests or simply unwinding after a long day.
Located in a prime area close to amenities, this condo offers the perfect blend of convenience and comfort. Don't miss out on the chance to own this upgraded mountain retreat and make this stunning property your new home.
Location
Province AB
County Bighorn No. 8, M.d. Of
Zoning Res Multi
Direction SE
Interior
Interior Features Ceiling Fan(s), Elevator, Pantry, Recreation Facilities, Storage
Heating Other
Cooling Other
Flooring Carpet, Ceramic Tile
Fireplaces Number 1
Fireplaces Type Gas
Appliance Dishwasher, Dryer, Microwave, Oven, Range, Refrigerator, Washer
Laundry In Unit
Exterior
Garage Parkade, Stall
Garage Description Parkade, Stall
Community Features Clubhouse, Golf, Park, Playground, Schools Nearby, Shopping Nearby, Walking/Bike Paths
Amenities Available Bicycle Storage, Clubhouse, Elevator(s), Fitness Center, Park, Parking, Picnic Area, Recreation Facilities, Spa/Hot Tub, Visitor Parking
Porch Balcony(s)
Exposure SW
Total Parking Spaces 2
Building
Story 3
Architectural Style Low-Rise(1-4)
Level or Stories Single Level Unit
Structure Type Mixed
Others
HOA Fee Include Gas,Heat,Insurance,Maintenance Grounds,Professional Management,Sewer,Snow Removal,Water
Restrictions Call Lister
Tax ID 56487461
Ownership Private
Pets Description Call
Read Less
GET MORE INFORMATION




