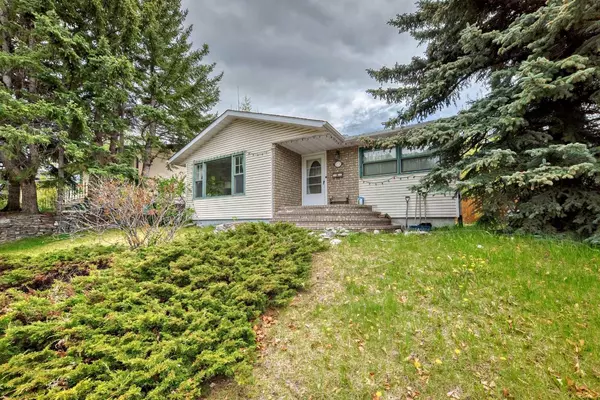For more information regarding the value of a property, please contact us for a free consultation.
1331 Hamilton ST NW Calgary, AB T2N 3W6
Want to know what your home might be worth? Contact us for a FREE valuation!

Our team is ready to help you sell your home for the highest possible price ASAP
Key Details
Sold Price $810,000
Property Type Single Family Home
Sub Type Detached
Listing Status Sold
Purchase Type For Sale
Square Footage 1,120 sqft
Price per Sqft $723
Subdivision St Andrews Heights
MLS® Listing ID A2141244
Sold Date 08/12/24
Style Bungalow
Bedrooms 4
Full Baths 2
Originating Board Calgary
Year Built 1954
Annual Tax Amount $5,711
Tax Year 2024
Lot Size 6,996 Sqft
Acres 0.16
Property Description
Investor/Developer Alert! Location, Location, Location! Welcome to exclusive St. Andrew's Heights! This property is on a quiet street, minutes from the University of Calgary, Foothills & Children's Hospitals, McMahon Stadium, and downtown.
The home features gleaming hardwood, a beautiful kitchen with a gas range and granite countertops, a dining area, and a large living room with a huge front window. It includes a master retreat, two children's bedrooms, and a shared 4pc bath. Downstairs has a den/study, a massive rec room, a 3pc bath with a large walk-in shower, a storage area, and laundry.
The fully landscaped, terraced yard is perfect for summer BBQs. A short walk offers stunning downtown skyline views.
Purchase to develop or live in and watch your investment grow! Call today!
Location
Province AB
County Calgary
Area Cal Zone Cc
Zoning R-C1
Direction NE
Rooms
Basement Finished, Full
Interior
Interior Features No Smoking Home
Heating Forced Air, Natural Gas
Cooling None
Flooring Laminate
Appliance Dishwasher, Gas Cooktop, Refrigerator
Laundry In Unit
Exterior
Garage Single Garage Detached
Garage Spaces 1.0
Garage Description Single Garage Detached
Fence Fenced
Community Features None
Roof Type Asphalt Shingle
Porch Deck
Lot Frontage 49.87
Exposure NE
Total Parking Spaces 1
Building
Lot Description Back Yard, Fruit Trees/Shrub(s), Rectangular Lot, Sloped
Foundation Poured Concrete
Architectural Style Bungalow
Level or Stories One
Structure Type Concrete,Vinyl Siding,Wood Frame
Others
Restrictions None Known
Tax ID 91376018
Ownership Private
Read Less
GET MORE INFORMATION




