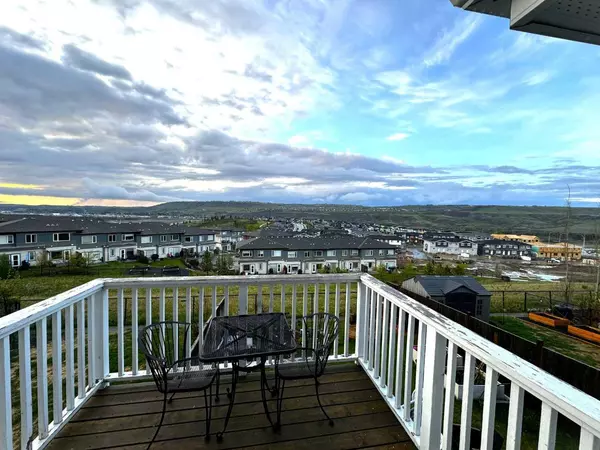For more information regarding the value of a property, please contact us for a free consultation.
720 River Heights CRES Cochrane, AB T4C0R8
Want to know what your home might be worth? Contact us for a FREE valuation!

Our team is ready to help you sell your home for the highest possible price ASAP
Key Details
Sold Price $549,900
Property Type Single Family Home
Sub Type Semi Detached (Half Duplex)
Listing Status Sold
Purchase Type For Sale
Square Footage 1,408 sqft
Price per Sqft $390
Subdivision River Heights
MLS® Listing ID A2135841
Sold Date 06/26/24
Style 2 Storey,Side by Side
Bedrooms 3
Full Baths 3
Half Baths 1
Originating Board Calgary
Year Built 2012
Annual Tax Amount $2,907
Tax Year 2023
Lot Size 3,100 Sqft
Acres 0.07
Property Description
Welcome to this stunning 3-bedroom, 3.5-bathroom side by side home that boasts over 2000 sqft of finished living space! This home features ENDLESS CITY AND VALLEY VIEWS from all levels that will take your breath away!! Properties with views like this one don't come available very often. This home offers a finished walkout basement with a wet bar and full bathroom. The wet bar area offers a sink, full size fridge, microwave and cabinets for plenty of storage. The basement can easily be used as an illegal nanny suite with its own entrance. On the main floor you will find hard wood floors, granite counter tops in the kitchen, newer stainless appliances, corner pantry, a well appointed dinner area and living room, finishing off the main is a conveniently located powder room. On the upper level the primary has an ensuite and walk-in closet. You will also find 2 more good sized bedrooms plus another full bathroom. On those nice summer nights you will enjoy your view from your upper deck or move into the back yard and have an evening fire in your custom brick fire pit while taking in the sunset. This home is also situated on a green belt giving you lots of space between your neighbours. Conveniently located nearby to the high school, parks, river pathways, and quick drive or bike ride to the sports center. Act fast as this one won't last long!
Location
Province AB
County Rocky View County
Zoning R-MX
Direction S
Rooms
Other Rooms 1
Basement Separate/Exterior Entry, Finished, Full, Walk-Out To Grade
Interior
Interior Features Granite Counters, Kitchen Island, Storage, Walk-In Closet(s), Wet Bar
Heating Forced Air, Natural Gas
Cooling None
Flooring Carpet, Hardwood, Tile
Appliance Dishwasher, Electric Stove, Garage Control(s), Microwave Hood Fan, Refrigerator, Washer/Dryer, Window Coverings
Laundry In Basement, Main Level
Exterior
Parking Features Driveway, Single Garage Attached
Garage Spaces 1.0
Garage Description Driveway, Single Garage Attached
Fence Fenced
Community Features Playground, Sidewalks, Street Lights
Roof Type Asphalt Shingle
Porch Deck
Lot Frontage 24.94
Exposure N
Total Parking Spaces 2
Building
Lot Description Rectangular Lot, Views
Foundation Poured Concrete
Architectural Style 2 Storey, Side by Side
Level or Stories Two
Structure Type Vinyl Siding,Wood Frame
Others
Restrictions Easement Registered On Title,Restrictive Covenant,Restrictive Covenant-Building Design/Size,Utility Right Of Way
Tax ID 84133216
Ownership Private
Read Less



