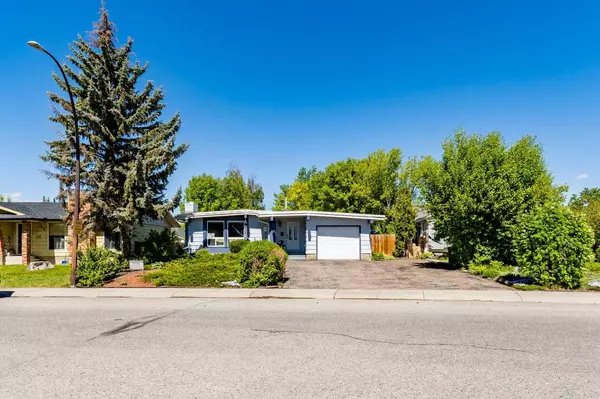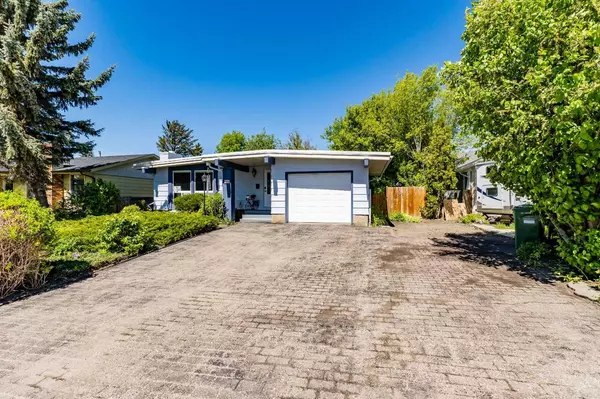For more information regarding the value of a property, please contact us for a free consultation.
104 Queensland CIR SE Calgary, AB T2J4E4
Want to know what your home might be worth? Contact us for a FREE valuation!

Our team is ready to help you sell your home for the highest possible price ASAP
Key Details
Sold Price $727,500
Property Type Single Family Home
Sub Type Detached
Listing Status Sold
Purchase Type For Sale
Square Footage 1,211 sqft
Price per Sqft $600
Subdivision Queensland
MLS® Listing ID A2138338
Sold Date 06/25/24
Style Bungalow
Bedrooms 6
Full Baths 2
Half Baths 1
Originating Board Calgary
Year Built 1974
Annual Tax Amount $2,630
Tax Year 2024
Lot Size 6,017 Sqft
Acres 0.14
Property Description
Welcome to this immaculate, open, spacious, remodeled home with 6 bedrooms, including a 3 bedroom legal suite which may be just what you've been waiting for. Walk in the front door and be greeted by this gorgeous open living room with exposed centre beam, electric fireplace, and gleaming hardwood floors which extend throughout the main floor including the kitchen (except the 3 bedrooms which all have new wall to wall carpet). Lots of beautiful light floods the home through all the new vinyl windows during the day and in the evening it is brightened by all the new modern lighting throughout. The kitchen has new quartz counter tops, breakfast bar, beautiful two tone cabinets and all new appliances to keep a happy chef. Primary bedroom has 2 pc ensuite plus a door to the side deck. The 2nd bedroom has a garden door to the rear deck overlooking the rear yard. Main bath has a spa like full size walk-in tiled shower. Enter through the private separate entrance to the perfectly laid out 3 bedroom legal basement suite which has quality vinyl plank flooring throughout and knock-down ceilings. Very open combination living and dining room over look well appointed kitchen with all new appliances and quartz counter tops. Primary bedroom has entrance to large 4 piece main bath. All lower bedrooms have oversize windows which add to spaciousness of the bedrooms. 3rd bedroom has sliding lockable door and could be used as office or den as well. There is a shared laundry room, separate furnaces, and loads of parking available. The exterior and trim has been repainted in May and there is lush greenery in the front and year yards. Call your favourite realtor today to view this move-in ready home.
Location
Province AB
County Calgary
Area Cal Zone S
Zoning R-C1
Direction SW
Rooms
Other Rooms 1
Basement Separate/Exterior Entry, Finished, Full, Suite
Interior
Interior Features Beamed Ceilings, Breakfast Bar, No Animal Home, No Smoking Home, Open Floorplan, Separate Entrance, Vinyl Windows
Heating Forced Air, Natural Gas
Cooling None
Flooring Carpet, Ceramic Tile, Hardwood, Vinyl Plank
Fireplaces Number 1
Fireplaces Type Electric
Appliance Dishwasher, Electric Stove, Garage Control(s), Range Hood, Refrigerator, Washer/Dryer, Window Coverings
Laundry Common Area, In Basement
Exterior
Parking Features Single Garage Detached
Garage Spaces 1.0
Garage Description Single Garage Detached
Fence Fenced
Community Features Park, Playground, Schools Nearby, Shopping Nearby, Sidewalks, Street Lights, Walking/Bike Paths
Roof Type Tar/Gravel
Porch Deck
Lot Frontage 80.8
Exposure SW
Total Parking Spaces 4
Building
Lot Description Back Yard, Front Yard, Irregular Lot, Street Lighting, Private, Treed
Foundation Poured Concrete
Architectural Style Bungalow
Level or Stories One
Structure Type Wood Siding
Others
Restrictions None Known
Tax ID 91558941
Ownership Private
Read Less



