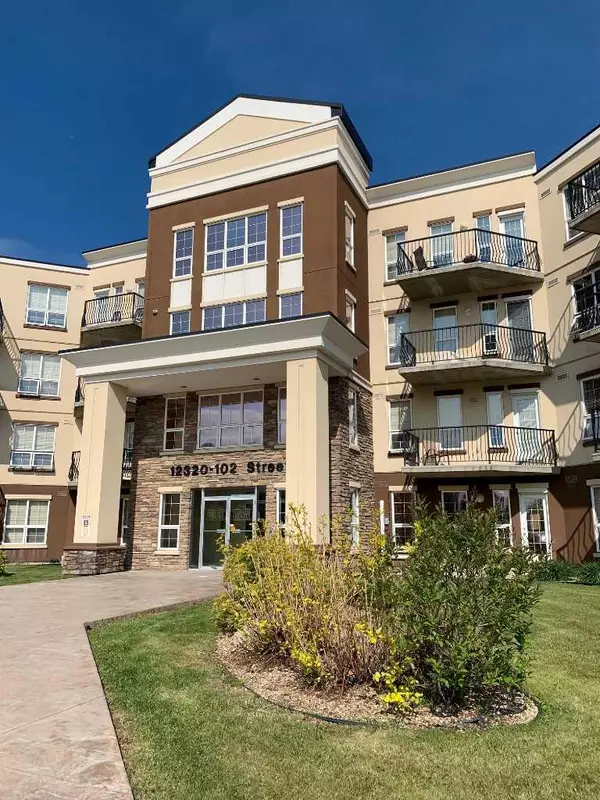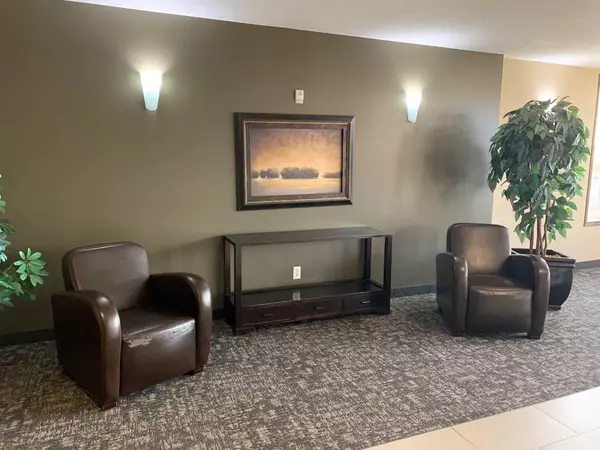For more information regarding the value of a property, please contact us for a free consultation.
12320 102 ST #401 Grande Prairie, AB T8V 0N4
Want to know what your home might be worth? Contact us for a FREE valuation!

Our team is ready to help you sell your home for the highest possible price ASAP
Key Details
Sold Price $222,000
Property Type Condo
Sub Type Apartment
Listing Status Sold
Purchase Type For Sale
Square Footage 901 sqft
Price per Sqft $246
Subdivision Northridge
MLS® Listing ID A2138037
Sold Date 06/25/24
Style Apartment
Bedrooms 1
Full Baths 1
Condo Fees $543/mo
Originating Board Grande Prairie
Year Built 2006
Annual Tax Amount $2,608
Tax Year 2023
Lot Size 93.900 Acres
Acres 93.9
Property Description
Don't miss this fantastic opportunity! 1 bedroom + den, 1 bathroom condo on top floor of the wonderful "Inverness Estates" complex! With two titled, underground parking stalls, you won't have to worry about where to park or going out early in the cold to scrape and brush off the winter uglies! Excellent north end location close to shopping, restaurants, bus route, Prairie Mall and so much more. Skip the hassles of yardwork and snow shovelling and revel in the advantages of condo living at it's finest. Condo fees include professional management, upkeep of the gorgeous grounds, heat, water, sewer & trash removal. Keep fit at the gym (for residents only) located in the same building. *** Please note: Photos and 3D Tour taken when unit was vacant. Currently, tenant occupied & 24 hours notice is required for viewings. Rent is $1,700 with heat, water, power (up to $60) included. Lease ends August 31st, 2024. *** Contact a REALTOR® for more info or to view.
Location
Province AB
County Grande Prairie
Zoning RM
Direction SW
Interior
Interior Features Built-in Features, Ceiling Fan(s), Open Floorplan, See Remarks, Walk-In Closet(s)
Heating Baseboard, Hot Water
Cooling Central Air
Flooring Carpet, Laminate, Tile
Appliance Dishwasher, Refrigerator, Stove(s), Washer/Dryer Stacked
Laundry Electric Dryer Hookup, In Unit, Washer Hookup
Exterior
Garage Assigned, Covered, Parkade, See Remarks, Stall, Titled, Underground
Garage Description Assigned, Covered, Parkade, See Remarks, Stall, Titled, Underground
Community Features Park, Playground, Schools Nearby, Shopping Nearby, Sidewalks, Street Lights, Walking/Bike Paths
Utilities Available Electricity Connected, Heating Paid For, Sewer Connected, Water Paid For, Water Connected
Amenities Available Elevator(s), Fitness Center, Parking, Visitor Parking
Porch Balcony(s)
Exposure S
Total Parking Spaces 2
Building
Story 4
Sewer Public Sewer
Water Public
Architectural Style Apartment
Level or Stories Single Level Unit
Structure Type Vinyl Siding
Others
HOA Fee Include Common Area Maintenance,Heat,Maintenance Grounds,Parking,Professional Management,Sewer,Snow Removal,Trash,Water
Restrictions None Known
Tax ID 83549928
Ownership Private
Pets Description Restrictions
Read Less
GET MORE INFORMATION




