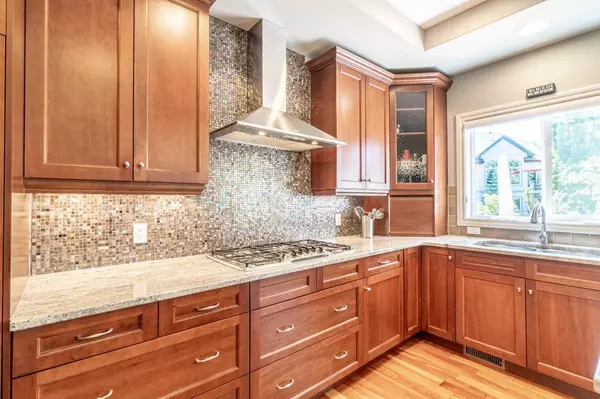For more information regarding the value of a property, please contact us for a free consultation.
120 Heritage Lake SHRS Heritage Pointe, AB T1S 4J6
Want to know what your home might be worth? Contact us for a FREE valuation!

Our team is ready to help you sell your home for the highest possible price ASAP
Key Details
Sold Price $1,370,000
Property Type Single Family Home
Sub Type Detached
Listing Status Sold
Purchase Type For Sale
Square Footage 2,957 sqft
Price per Sqft $463
MLS® Listing ID A2138503
Sold Date 06/25/24
Style 2 Storey
Bedrooms 4
Full Baths 3
Half Baths 1
HOA Fees $142/ann
HOA Y/N 1
Originating Board Calgary
Year Built 2006
Annual Tax Amount $6,820
Tax Year 2023
Lot Size 0.407 Acres
Acres 0.41
Lot Dimensions 37 x 161
Property Description
** Please click on "Videos" for 3D Tour ** RARE LAKE ACCESS HOME ** Amazing 2 storey family home on a super quiet cul-de-sac with huge pie yard in very desirable "The Lake At Heritage Pointe"! Fantastic features include: massive 0.40 acre pie lot, 3+1 bedrooms, 3.5 bathrooms, almost 3400 sq ft total development (plus another 987 sq ft unfinished in the basement), 4 hole putting green, 9' ceilings on main & basement, huge upper bonus room with door (could be a 5th bedroom), mudroom with built-ins & sink, U/G sprinklers, oversized triple garage with 10' 9" high ceilings & man-door, 5 car exposed aggregate driveway, gravel area for play structure, in-ceiling speakers, under cabinet lighting, central A/C (to upper), new roof (2023), central vacuum & attachments (toe-kick in kitchen), large deck with gas line, fantastic covered front verandah and much more! Location is a 10 out of 10 - "The Shores" is a very quiet cul-de-sac, gate to the lake out front the house OR RIGHT OUT YOUR BACK GATE and all the amenities of Calgary 5 minutes away! Lake privileges give you year round access to fishing, skating, walking paths, swimming, tennis courts & the Beach House! School bus pick up for all schools. Amazing family home!
Location
Province AB
County Foothills County
Zoning RC
Direction NE
Rooms
Other Rooms 1
Basement Full, Partially Finished
Interior
Interior Features Closet Organizers, Double Vanity, Granite Counters, High Ceilings, Kitchen Island, No Animal Home, No Smoking Home, Open Floorplan, Pantry, Storage
Heating Forced Air, Natural Gas
Cooling Central Air, Partial
Flooring Carpet, Ceramic Tile, Hardwood
Fireplaces Number 1
Fireplaces Type Gas
Appliance Central Air Conditioner, Dishwasher, Dryer, Garage Control(s), Garburator, Gas Cooktop, Microwave, Oven-Built-In, Refrigerator, Washer, Window Coverings
Laundry Laundry Room, Main Level
Exterior
Parking Features Oversized, Triple Garage Attached
Garage Spaces 3.0
Garage Description Oversized, Triple Garage Attached
Fence Fenced, Partial
Community Features Clubhouse, Fishing, Lake, Park, Playground, Schools Nearby, Shopping Nearby, Sidewalks, Street Lights, Tennis Court(s), Walking/Bike Paths
Amenities Available Beach Access, Boating, Clubhouse, Park, Picnic Area, Playground, Racquet Courts
Roof Type Asphalt Shingle
Porch Deck, Terrace
Lot Frontage 37.27
Total Parking Spaces 6
Building
Lot Description Cul-De-Sac, Fruit Trees/Shrub(s), Lawn, Garden, Greenbelt, Landscaped, Level, Street Lighting, Underground Sprinklers, Pie Shaped Lot, See Remarks
Foundation Poured Concrete
Architectural Style 2 Storey
Level or Stories Two
Structure Type Concrete,Stone,Stucco,Wood Frame
Others
Restrictions None Known
Ownership Private
Read Less



