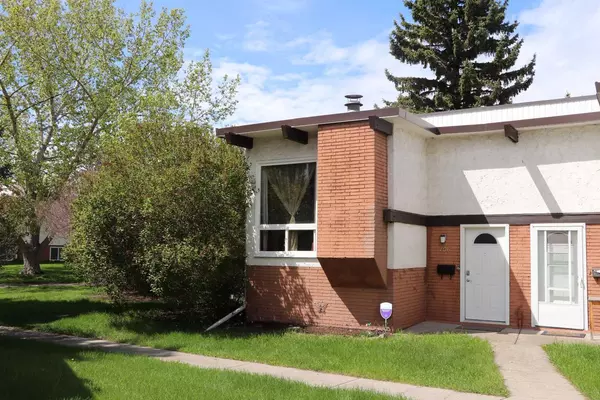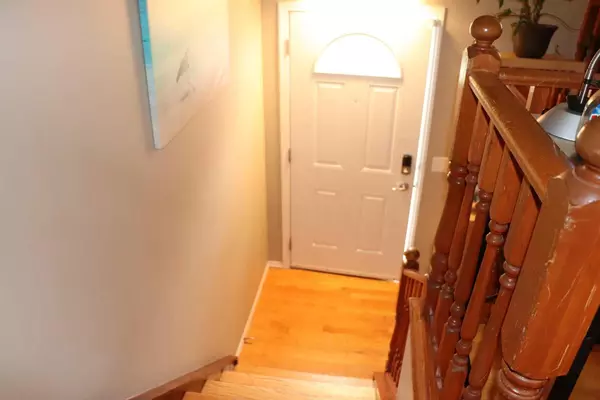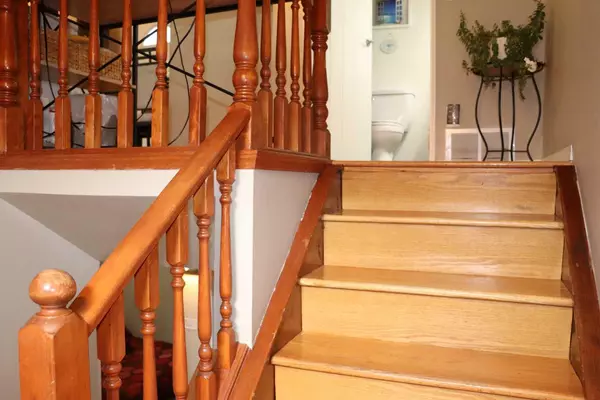For more information regarding the value of a property, please contact us for a free consultation.
106 Pinemont Bay NE Calgary, AB T1Y 2V7
Want to know what your home might be worth? Contact us for a FREE valuation!

Our team is ready to help you sell your home for the highest possible price ASAP
Key Details
Sold Price $250,000
Property Type Townhouse
Sub Type Row/Townhouse
Listing Status Sold
Purchase Type For Sale
Square Footage 509 sqft
Price per Sqft $491
Subdivision Pineridge
MLS® Listing ID A2134317
Sold Date 06/25/24
Style Bi-Level
Bedrooms 2
Full Baths 1
Condo Fees $286
Originating Board Calgary
Year Built 1975
Annual Tax Amount $1,166
Tax Year 2023
Property Description
MASSIVE PRICE REDUCTION!! We are Offering this great Pineridge town home for sale with one of the lowest condo fees in the area, and over 900 sf of completed living space. This sweet property is nicely tucked away in one of the best locations in the complex. The modern updates and artistic layout features vaulted ceilings adding to its appeal and make it a cozy and inviting space. The custom kitchen with stainless steel appliances and beautiful cabinetry is a standout feature, and the kitchen window overlooking green space is a nice touch. Step outside to the Huge private deck surrounded by lush greenery and a walking path. Complete this package with an assigned parking stall located very close to the unit. Ready to enjoy as perfect starter home or a revenue property - this location is close to transit, shopping, schools, parks and the recreation centre! Call today!!
Location
Province AB
County Calgary
Area Cal Zone Ne
Zoning M-C1
Direction S
Rooms
Basement Finished, Full
Interior
Interior Features Beamed Ceilings, Vaulted Ceiling(s)
Heating Forced Air, Natural Gas
Cooling None
Flooring Carpet, Ceramic Tile, Hardwood
Fireplaces Number 1
Fireplaces Type Wood Burning
Appliance Dishwasher, Dryer, Microwave, Refrigerator, Stove(s), Washer
Laundry Lower Level
Exterior
Parking Features Stall
Garage Description Stall
Fence None
Community Features Golf, Park, Playground, Pool
Amenities Available Playground, Storage, Visitor Parking
Roof Type Asphalt Shingle
Porch Balcony(s)
Exposure S
Total Parking Spaces 1
Building
Lot Description Back Lane, Backs on to Park/Green Space, Corner Lot, Low Maintenance Landscape
Foundation Poured Concrete
Architectural Style Bi-Level
Level or Stories Bi-Level
Structure Type Brick,Wood Frame
Others
HOA Fee Include Common Area Maintenance,Parking,Professional Management,Reserve Fund Contributions,Snow Removal
Restrictions None Known
Tax ID 82993096
Ownership Other
Pets Allowed Restrictions
Read Less



