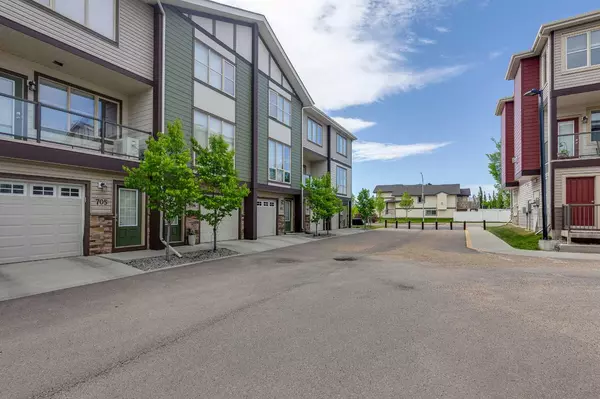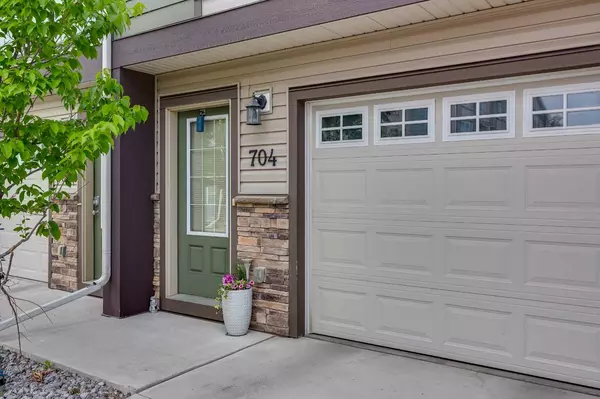For more information regarding the value of a property, please contact us for a free consultation.
125 Caribou CRES #704 Red Deer, AB T4P 0V6
Want to know what your home might be worth? Contact us for a FREE valuation!

Our team is ready to help you sell your home for the highest possible price ASAP
Key Details
Sold Price $298,900
Property Type Townhouse
Sub Type Row/Townhouse
Listing Status Sold
Purchase Type For Sale
Square Footage 1,103 sqft
Price per Sqft $270
Subdivision Clearview Ridge
MLS® Listing ID A2134694
Sold Date 06/25/24
Style Townhouse
Bedrooms 2
Full Baths 2
Half Baths 1
Condo Fees $275
Originating Board Central Alberta
Year Built 2015
Annual Tax Amount $2,400
Tax Year 2023
Lot Size 936 Sqft
Acres 0.02
Property Description
WELCOME to your new home! Come check out this spacious modern townhouse that could check off many wants and needs. Are you a busy working couple? Are you an investor looking for a stress free income property that's currently rented? Or are you looking for a property to share with a best friend? This is a perfect location within walking distance to numerous parks, schools, bus routes, grocery stores, liquor stores, eateries, a salon & spa, a pharmacy, a gym and much more. Also, this location is within walking distance to the beautiful Red Deer trail system and the scenic river valley. This little gem features tandem, heated, garage parking which can be used for either two vehicles or just one vehicle and extra storage, a garage gym, an office area or the perfect man cave. Up a few steps to Level 2 is the main hub of the home with great views to the west! The open kitchen, dining & living room area is perfect for entertaining or just relaxing after a long day in the office. Up a few more steps to Level 3 is where you'll find two large private bedrooms, each with their own ensuite, the perfect place to rest and recharged. Come have a look at this unit . . . you'll be glad you did!
Location
Province AB
County Red Deer
Zoning R3
Direction W
Rooms
Other Rooms 1
Basement None
Interior
Interior Features See Remarks
Heating Forced Air, Natural Gas
Cooling None
Flooring Carpet, Vinyl
Appliance Dishwasher, Electric Stove, Garage Control(s), Microwave Hood Fan, Refrigerator, Washer/Dryer Stacked
Laundry Upper Level
Exterior
Parking Features Double Garage Attached, Heated Garage, Tandem
Garage Spaces 1.0
Garage Description Double Garage Attached, Heated Garage, Tandem
Fence Fenced
Community Features Schools Nearby, Shopping Nearby, Sidewalks, Street Lights
Amenities Available Secured Parking, Visitor Parking
Roof Type Asphalt
Porch Balcony(s)
Exposure W
Total Parking Spaces 1
Building
Lot Description See Remarks
Foundation Poured Concrete
Architectural Style Townhouse
Level or Stories Three Or More
Structure Type Vinyl Siding
Others
HOA Fee Include Common Area Maintenance,Professional Management,Reserve Fund Contributions,Snow Removal
Restrictions None Known
Tax ID 91130729
Ownership Private
Pets Allowed Restrictions
Read Less



