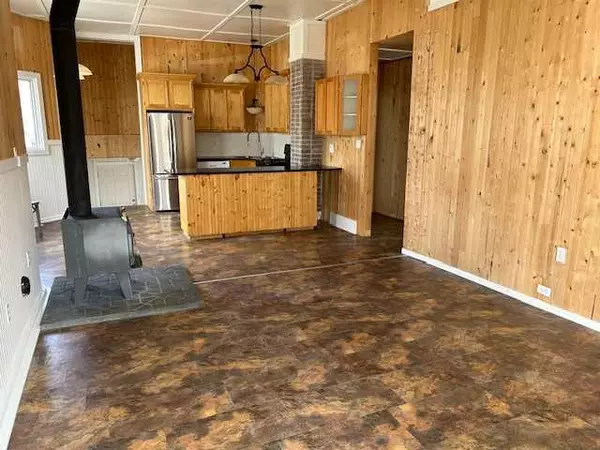For more information regarding the value of a property, please contact us for a free consultation.
13021 21 AVE Blairmore, AB T0K 0E0
Want to know what your home might be worth? Contact us for a FREE valuation!

Our team is ready to help you sell your home for the highest possible price ASAP
Key Details
Sold Price $326,000
Property Type Single Family Home
Sub Type Detached
Listing Status Sold
Purchase Type For Sale
Square Footage 1,011 sqft
Price per Sqft $322
MLS® Listing ID A2123861
Sold Date 06/25/24
Style Bungalow
Bedrooms 3
Full Baths 1
Half Baths 1
Originating Board Lethbridge and District
Year Built 1920
Annual Tax Amount $2,288
Tax Year 2023
Lot Size 5,750 Sqft
Acres 0.13
Property Description
Super location! This 3 bedroom home is just 2 blocks from main street Blairmore., Crowsnest River, bike path, and most amenities. Sunny open-concept kitchen/dining/living area features new wainscotting, baseboards, and IMPRESSIVE HIGH CEILINGS! There are two bedrooms on the main floor, a brand new 3 pce bathroom, plus an extra 2 pce. washroom. Renovations that have JUST been completed include flooring & baseboards in main floor bedrooms, back entry, and staircases.; most ceilings; electrical; and plumbing upgrades. Interior and exterior of home is freshly painted. Spacious back entrance/mudroom could have separate access to basement. (excellent suite potential). Large level lot has plenty of off-street parking with front and back lane access. Vacant so easy to view.
Location
Province AB
County Crowsnest Pass
Zoning R1
Direction S
Rooms
Basement Full, Partially Finished
Interior
Interior Features Double Vanity, High Ceilings, Open Floorplan
Heating Forced Air, Natural Gas, Wood
Cooling None
Flooring Tile, Vinyl, Vinyl Plank
Fireplaces Number 1
Fireplaces Type Free Standing, Living Room, Wood Burning
Appliance Dishwasher, Refrigerator, Stove(s)
Laundry In Basement
Exterior
Parking Features Alley Access, Gravel Driveway, Off Street, Rear Drive, Stall
Garage Description Alley Access, Gravel Driveway, Off Street, Rear Drive, Stall
Fence Partial
Community Features Fishing, Golf, Playground, Pool, Schools Nearby, Shopping Nearby, Tennis Court(s), Walking/Bike Paths
Roof Type Metal
Porch Deck
Lot Frontage 50.0
Exposure S
Total Parking Spaces 3
Building
Lot Description Back Lane, Back Yard, Level
Foundation Poured Concrete
Architectural Style Bungalow
Level or Stories One
Structure Type Stucco
Others
Restrictions None Known
Tax ID 56509333
Ownership Private
Read Less



