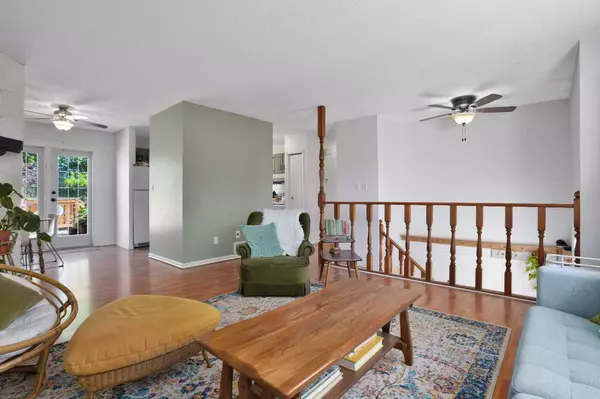For more information regarding the value of a property, please contact us for a free consultation.
28 Meadowview Close Sylvan Lake, AB T4S 1J2
Want to know what your home might be worth? Contact us for a FREE valuation!

Our team is ready to help you sell your home for the highest possible price ASAP
Key Details
Sold Price $370,000
Property Type Single Family Home
Sub Type Detached
Listing Status Sold
Purchase Type For Sale
Square Footage 1,009 sqft
Price per Sqft $366
Subdivision Lakeview Heights
MLS® Listing ID A2141292
Sold Date 06/25/24
Style Bi-Level
Bedrooms 4
Full Baths 2
Originating Board Central Alberta
Year Built 1978
Annual Tax Amount $2,571
Tax Year 2024
Lot Size 6,173 Sqft
Acres 0.14
Property Description
Welcome to 28 Meadowview Close, a charming bi-level home nestled in the serene neighborhood of Lakeview Heights in Sylvan Lake. This well-maintained home offers 4 bedrooms and 2 full bathrooms, making it the perfect family abode. There are numerous updates including new shingles installed just three years ago, high efficiency furnace and a freshly painted interior. The spacious layout is bathed in natural light, creating a warm and inviting atmosphere throughout. The large, mature yard has been thoughtfully landscaped with tree maintenance and mulch, providing a lush, green backdrop to enjoy from the large deck. Located on a quiet close, this home backs onto a beautiful green space complete with ball diamonds and a playground, and is just a short walk from Mother Theresa and Fox Run schools. The neighborhood offers quick access to Highway 11 and is within biking distance to local shopping and recreational facilities. With excellent schools nearby including Beacon Hill, Fox Run, and Mother Teresa, this home is ideally situated for growing families. Don't miss out on the opportunity to own this delightful home that combines convenience, comfort, and community in one perfect package.
Location
Province AB
County Red Deer County
Zoning R2
Direction S
Rooms
Basement Finished, Full
Interior
Interior Features No Smoking Home, Storage
Heating High Efficiency, Forced Air, Natural Gas
Cooling None
Flooring Carpet, Laminate, Vinyl
Fireplaces Number 1
Fireplaces Type Living Room, Wood Burning
Appliance See Remarks
Laundry In Basement
Exterior
Parking Features Gravel Driveway, Off Street
Garage Description Gravel Driveway, Off Street
Fence Fenced
Community Features Schools Nearby
Roof Type Asphalt Shingle
Porch Deck
Lot Frontage 51.0
Total Parking Spaces 2
Building
Lot Description No Neighbours Behind, Treed
Foundation Poured Concrete
Architectural Style Bi-Level
Level or Stories Bi-Level
Structure Type Vinyl Siding
Others
Restrictions None Known
Tax ID 84872584
Ownership Private
Read Less



