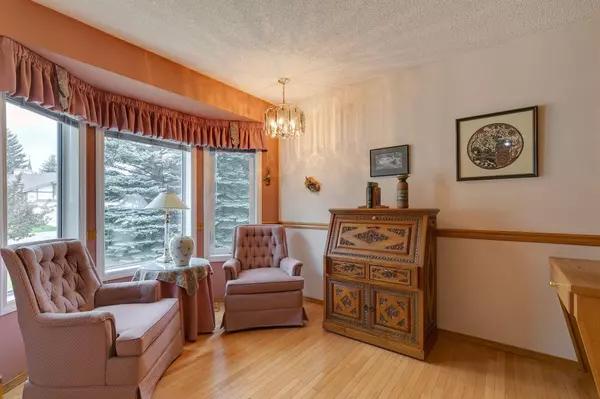For more information regarding the value of a property, please contact us for a free consultation.
74 Confederation Villas NW Calgary, AB T2L 2K9
Want to know what your home might be worth? Contact us for a FREE valuation!

Our team is ready to help you sell your home for the highest possible price ASAP
Key Details
Sold Price $754,900
Property Type Single Family Home
Sub Type Semi Detached (Half Duplex)
Listing Status Sold
Purchase Type For Sale
Square Footage 1,457 sqft
Price per Sqft $518
Subdivision Collingwood
MLS® Listing ID A2143260
Sold Date 06/25/24
Style Bungalow,Side by Side
Bedrooms 3
Full Baths 3
Condo Fees $686
Originating Board Calgary
Year Built 1989
Annual Tax Amount $4,121
Tax Year 2024
Property Description
Welcome to the exclusive gated community of Confederation Villas that lays beside the natural beauty of Confederation
Park and Golf Course! Rarely do properties come up in this well managed and maintained complex. This unit is tucked back with a south facing backyard that overlooks lush and tranquil green space and showcases a convenient walkout with covered patio. Boasting over 2,890 sq. ft of thoughtfully designed living space with 2 bedrooms plus a den/office on the main floor as well as a convenient laundry room. An open and bright living room showcases vaulted ceilings and is highlighted by a large picture window. A spacious dining room offers plenty of room for friends and family to gather and entertain while a bright kitchen is adorned with natural light flooding in from the abundance of windows and showcases beautiful oak cabinets, ample cupboard space, laminate counters and generous breakfast nook that opens up to the exterior low maintenance composite deck where you can enjoy your morning coffee or relax with a glass of wine. The expansive primary retreat features bay windows overlooking green space, a walk-in closet with built-in storage and 5 piece ensuite with dual sinks, separate shower, and jetted tub. An additional bedroom with ample storage space, 4 piece main bath and laundry/mud room provides direct access to the double attached garage. The lower walk-out level is the perfect entertaining space with access to a covered patio. A large family room with brick surround gas fireplace and adjacent games area presents built-in shelves. An extensive storage room offers plenty of space for all your seasonal storage and workshop within the utility
room is perfect for those that like to tinker. The storage room is quite large and can be easily transformed into an exceptional games/gym area. A convenient third bedroom and 4 piece guest bath complete the level. There's a wonderful sense of community within this complex as neighbours gather and enjoy walks, the gardens, and Thirsty Thursdays
together in the common outdoor area featuring a pond and courtyard. This complex is in a prime location and steps to a church, bus transit, several schools, shopping, the Calgary Winter Club, and Confederation Golf Course. Come see for yourself, how this impeccable unit is ready for you to move in and enjoy. It yours to call home to today.
Location
Province AB
County Calgary
Area Cal Zone Nw
Zoning M-CG d19
Direction N
Rooms
Other Rooms 1
Basement Full, Partially Finished, Walk-Out To Grade
Interior
Interior Features Bookcases, Built-in Features, Central Vacuum, Closet Organizers, High Ceilings, Laminate Counters, Storage, Vaulted Ceiling(s), Walk-In Closet(s)
Heating Forced Air, Natural Gas
Cooling None
Flooring Carpet, Hardwood, Tile
Fireplaces Number 1
Fireplaces Type Gas
Appliance Dishwasher, Dryer, Electric Stove, Refrigerator, Washer, Window Coverings
Laundry Main Level
Exterior
Parking Features Double Garage Attached
Garage Spaces 2.0
Garage Description Double Garage Attached
Fence Partial
Community Features Gated, Golf, Schools Nearby, Shopping Nearby, Walking/Bike Paths
Amenities Available Community Gardens, Snow Removal, Visitor Parking
Roof Type Asphalt Shingle
Porch Balcony(s), Patio
Exposure N
Total Parking Spaces 2
Building
Lot Description Cul-De-Sac, Lawn, Garden, Low Maintenance Landscape, Interior Lot, No Neighbours Behind, Landscaped, Underground Sprinklers
Foundation Wood
Architectural Style Bungalow, Side by Side
Level or Stories One
Structure Type Brick,Stucco,Wood Frame
Others
HOA Fee Include Common Area Maintenance,Insurance,Maintenance Grounds,Professional Management,Reserve Fund Contributions
Restrictions Board Approval
Tax ID 91507546
Ownership Private
Pets Allowed Restrictions
Read Less



