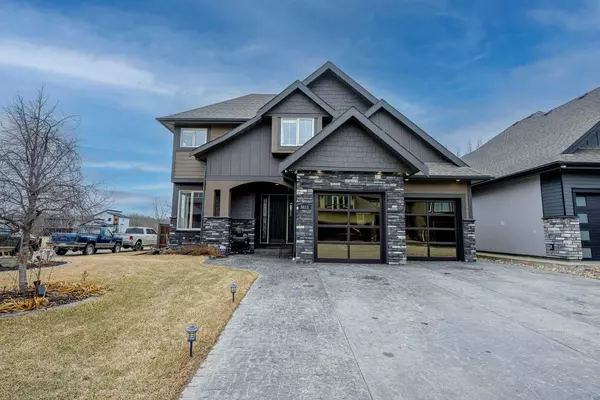For more information regarding the value of a property, please contact us for a free consultation.
8813 60 AVE Grande Prairie, AB T8W 0J9
Want to know what your home might be worth? Contact us for a FREE valuation!

Our team is ready to help you sell your home for the highest possible price ASAP
Key Details
Sold Price $645,000
Property Type Single Family Home
Sub Type Detached
Listing Status Sold
Purchase Type For Sale
Square Footage 2,279 sqft
Price per Sqft $283
Subdivision Summerside
MLS® Listing ID A2127637
Sold Date 06/25/24
Style 2 Storey
Bedrooms 5
Full Baths 3
Half Baths 1
Originating Board Grande Prairie
Year Built 2014
Annual Tax Amount $7,330
Tax Year 2023
Lot Size 5,674 Sqft
Acres 0.13
Property Description
Discover your dream home in Southwynd Estates, a custom-built 2-story house that's ready for you to move in. This quiet neighborhood is the perfect backdrop for a home that blends style and convenience.
The main floor impresses with its open-plan kitchen and living area, offering a spacious and inviting atmosphere. The kitchen is a highlight, featuring quartz countertops, custom cabinets, a central island, and high-end appliances, making cooking a delight. There's also a practical main floor office, laundry, and a half bath.
Upstairs, you'll find three bedrooms, including a stunning master suite with a walk-in closet and a luxurious five-piece ensuite. Downstairs is just as impressive, with a large family room, another full bath, and a fourth bedroom, providing extra space for your needs.
But the perks don't stop inside. The garage is finished and heated, ideal for woodworking and storage. The yard is a low-maintenance paradise with back yard artificial turf and privacy, thanks to its fencing. Plus, with air conditioning and Hardi board siding, this home is as practical as it is beautiful.
Situated on a corner lot, you're close to walking trails, Bickell Pond, and many other south end amenities. This home isn't just a place to live, it's a lifestyle. Come see what this amazing home has to offer by booking your showing today.
Location
Province AB
County Grande Prairie
Zoning RS
Direction N
Rooms
Other Rooms 1
Basement Finished, Full
Interior
Interior Features Open Floorplan, Pantry, Quartz Counters, Tankless Hot Water
Heating Forced Air
Cooling Central Air
Flooring Carpet, Ceramic Tile, Hardwood
Fireplaces Number 2
Fireplaces Type Gas, Living Room, Primary Bedroom
Appliance Dishwasher, Dryer, Gas Stove, Refrigerator, Washer, Window Coverings
Laundry Laundry Room, Main Level
Exterior
Parking Features Double Garage Attached
Garage Spaces 4.0
Garage Description Double Garage Attached
Fence Fenced
Community Features Other, Walking/Bike Paths
Roof Type Asphalt Shingle
Porch Rear Porch
Lot Frontage 55.12
Total Parking Spaces 4
Building
Lot Description Corner Lot, Landscaped
Foundation Poured Concrete
Architectural Style 2 Storey
Level or Stories Two
Structure Type Mixed
Others
Restrictions None Known
Tax ID 83548413
Ownership Private
Read Less



