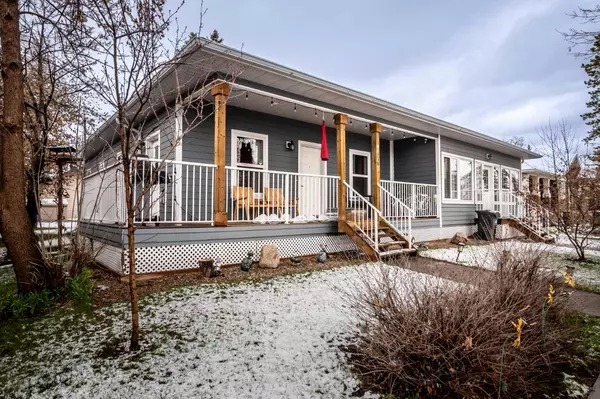For more information regarding the value of a property, please contact us for a free consultation.
118 3 AVE SE High River, AB T1V1G7
Want to know what your home might be worth? Contact us for a FREE valuation!

Our team is ready to help you sell your home for the highest possible price ASAP
Key Details
Sold Price $394,500
Property Type Single Family Home
Sub Type Semi Detached (Half Duplex)
Listing Status Sold
Purchase Type For Sale
Square Footage 1,092 sqft
Price per Sqft $361
Subdivision Southeast Central High River
MLS® Listing ID A2127499
Sold Date 06/25/24
Style Bungalow,Side by Side
Bedrooms 5
Full Baths 2
Originating Board Calgary
Year Built 2014
Annual Tax Amount $2,903
Tax Year 2023
Lot Size 4,443 Sqft
Acres 0.1
Property Description
Well in this day and age, convenience is key.. Here is the sweetest duplex you have ever seen !! This one is located down town High River ! Walk to your grocery store, drugstore is 1 minute away, convenience stores, post office, restaurants , school , you name it .. its walkable !! Nice large yard out back with back alley access to add your garage or fence and enjoy the space ! 5 bedrooms !!! , open concept main floor with 9 ft ceilings. Built in 2014 this home has "modern" going on !!! Huge island fully useable with drawers and cabinets , lots of counter space & light ! Gorgeous appliances! Really a sweet home with everything you need including a great laundry room with extra storage or a glorified pantry if you need it !! Well appointed rooms and decor ! Location is key here and currently houses a large fully comfortable happy family !! Features include a really nice front veranda , smaller private side yard and large back yard as mentioned. Also featured the pot lighting and the natural light !! Lovely set of cabinets and every corner of this home has storage and a space for just what you need ! Very well planned home. Lino through out for easy cleaning& durability . IMPORTANT ! Owner would stay and rent the home if buyer is an investor or wants to hold on to this property for a while and bring in secure revenue ! ! This family has owned and loved this home since the build. They would be pleased to stay. What better tenants would you have ? Love and pride for the home is very evident !! Over all a real sweet property !!!
Location
Province AB
County Foothills County
Zoning TND
Direction S
Rooms
Basement Finished, Full
Interior
Interior Features Breakfast Bar, Closet Organizers, High Ceilings, Kitchen Island, See Remarks, Vinyl Windows
Heating Forced Air, Natural Gas
Cooling None
Flooring Linoleum
Appliance Dishwasher, Dryer, Electric Stove, Microwave Hood Fan, Refrigerator, Washer
Laundry Laundry Room
Exterior
Garage Alley Access, Off Street, On Street, Parking Pad, See Remarks
Garage Description Alley Access, Off Street, On Street, Parking Pad, See Remarks
Fence Partial
Community Features Schools Nearby, Shopping Nearby, Sidewalks, Street Lights
Roof Type Asphalt
Porch Front Porch
Lot Frontage 34.35
Exposure S
Total Parking Spaces 4
Building
Lot Description Back Lane, Back Yard, City Lot
Foundation Poured Concrete
Architectural Style Bungalow, Side by Side
Level or Stories One
Structure Type Vinyl Siding,Wood Frame
Others
Restrictions None Known
Tax ID 84807602
Ownership Private
Read Less
GET MORE INFORMATION




