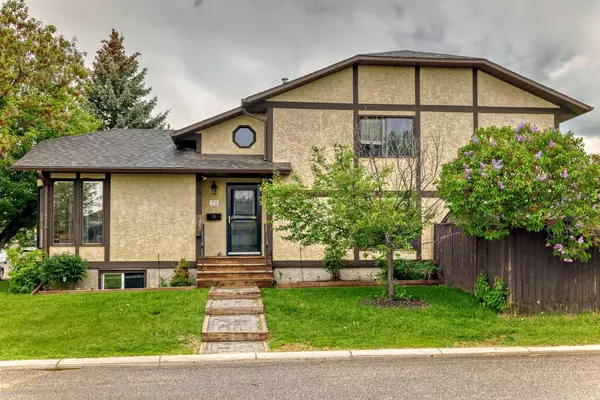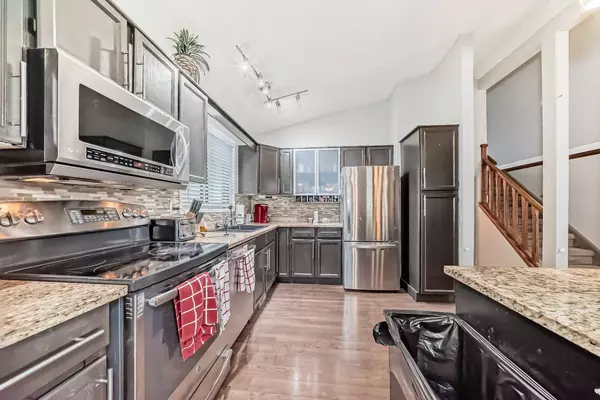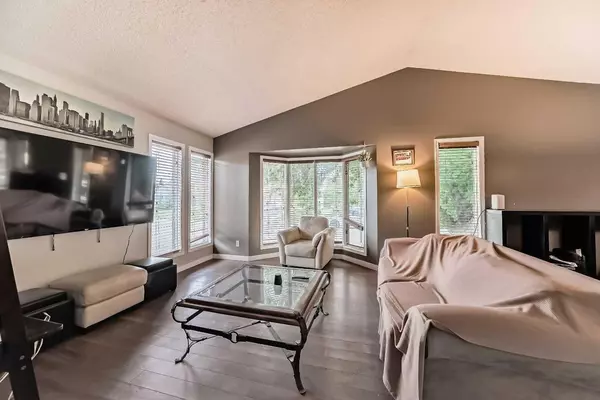For more information regarding the value of a property, please contact us for a free consultation.
199 Shawcliffe CIR SW Calgary, AB T2Y 1J4
Want to know what your home might be worth? Contact us for a FREE valuation!

Our team is ready to help you sell your home for the highest possible price ASAP
Key Details
Sold Price $636,000
Property Type Single Family Home
Sub Type Detached
Listing Status Sold
Purchase Type For Sale
Square Footage 1,836 sqft
Price per Sqft $346
Subdivision Shawnessy
MLS® Listing ID A2138785
Sold Date 06/24/24
Style 4 Level Split
Bedrooms 5
Full Baths 3
Originating Board Calgary
Year Built 1984
Annual Tax Amount $3,152
Tax Year 2024
Lot Size 4,876 Sqft
Acres 0.11
Property Description
Open house 12p-2pm. Saturday, June 15. Beautifully 4-Level-Split! This corner lot is located very nicely on a quiet street and close to playground. The kitchen has stainless steel appliances, wine rack. Large Dining Room with vaulted ceilings opens right up to the spacious living room. Upstairs you will find a flex room area, large Master Bedroom with 3 pc ensuite and the second bedroom. The 3rd level WALK-OUT legal suite is the perfect place to entertain family and potential rental income. Basement has the 3rd and 4th bedrooms and laundry room. Backyard is fully fenced with a nice-sized deck and storage shed.
Location
Province AB
County Calgary
Area Cal Zone S
Zoning R-C1
Direction W
Rooms
Other Rooms 1
Basement Separate/Exterior Entry, Finished, Full, Suite, Walk-Out To Grade
Interior
Interior Features Ceiling Fan(s)
Heating Forced Air, Natural Gas
Cooling None
Flooring Carpet, Laminate
Fireplaces Number 1
Fireplaces Type Gas
Appliance Dishwasher, Electric Oven, Electric Stove, Refrigerator, Washer/Dryer
Laundry In Unit
Exterior
Parking Features Off Street
Garage Description Off Street
Fence Fenced
Community Features Playground
Roof Type Asphalt Shingle
Porch None
Lot Frontage 54.14
Exposure W
Total Parking Spaces 2
Building
Lot Description Back Yard
Foundation Poured Concrete
Architectural Style 4 Level Split
Level or Stories 4 Level Split
Structure Type Wood Frame
Others
Restrictions None Known
Tax ID 91334963
Ownership Private
Read Less



