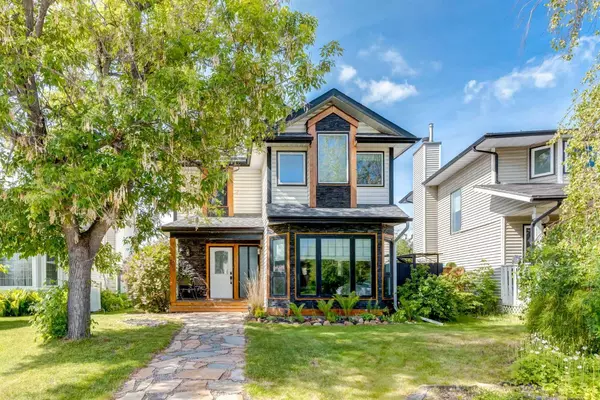For more information regarding the value of a property, please contact us for a free consultation.
35 Riverbirch CT SE Calgary, AB T2C 3N1
Want to know what your home might be worth? Contact us for a FREE valuation!

Our team is ready to help you sell your home for the highest possible price ASAP
Key Details
Sold Price $590,000
Property Type Single Family Home
Sub Type Detached
Listing Status Sold
Purchase Type For Sale
Square Footage 1,636 sqft
Price per Sqft $360
Subdivision Riverbend
MLS® Listing ID A2142088
Sold Date 06/24/24
Style 2 Storey
Bedrooms 3
Full Baths 2
Half Baths 1
Originating Board Calgary
Year Built 1988
Annual Tax Amount $3,463
Tax Year 2024
Lot Size 4,187 Sqft
Acres 0.1
Property Description
Welcome to Riverbirch Court! This bright and spacious home features over 1,600 sq.ft. of living space with fantastic curb appeal. The main level boasts a large dining room, a living room with a newer bay window, and a family room with 16 ft vaulted ceilings and a bank of windows that provide plenty of natural light. The family room also includes a cozy wood-burning fireplace. The open kitchen offers an abundance of cabinets, a newer fridge and dishwasher, and garden doors that lead to your private west-facing backyard. An updated powder room completes this level. Upstairs, you'll find a loft area overlooking the family room, perfect for a home office. The spacious primary bedroom features vaulted ceilings, ensuite bathroom and large closet. There are also two additional good-sized bedrooms and a main bathroom. The finished basement expands your living space with a rec room that includes a Murphy bed for guests, laundry facilities, and plenty of storage space. The fully fenced backyard has a patio, mature landscaping, and access to the wide paved alleyway behind. Updates to this home include new light fixtures throughout, a new roof and gutters (2024), replacement of all poly-b piping (2023), furnace (2009), and a hot water tank (2020). Located close to parks, schools, and just minutes from the amenities of Quarry Park, this home offers easy access to Deerfoot and Glenmore Trail and is conveniently close to downtown. Don't miss out on this great home!
Location
Province AB
County Calgary
Area Cal Zone Se
Zoning R-C2
Direction NE
Rooms
Other Rooms 1
Basement Finished, Full
Interior
Interior Features High Ceilings, Pantry, Vaulted Ceiling(s)
Heating Forced Air
Cooling None
Flooring Carpet, Ceramic Tile, Hardwood, Other
Fireplaces Number 1
Fireplaces Type Family Room, Mantle, Raised Hearth, Stone, Tile, Wood Burning
Appliance Dishwasher, Dryer, Electric Stove, Microwave, Range Hood, Refrigerator, Washer
Laundry In Basement, Laundry Room
Exterior
Parking Features None, On Street
Garage Description None, On Street
Fence Fenced
Community Features Park, Playground, Schools Nearby, Shopping Nearby, Sidewalks, Street Lights
Roof Type Asphalt Shingle
Porch See Remarks
Lot Frontage 32.35
Building
Lot Description Back Lane, Back Yard, Cul-De-Sac, Front Yard, Lawn, Irregular Lot, Landscaped, Pie Shaped Lot
Foundation Poured Concrete
Architectural Style 2 Storey
Level or Stories Two
Structure Type Vinyl Siding,Wood Frame
Others
Restrictions None Known
Tax ID 91234411
Ownership Private
Read Less



