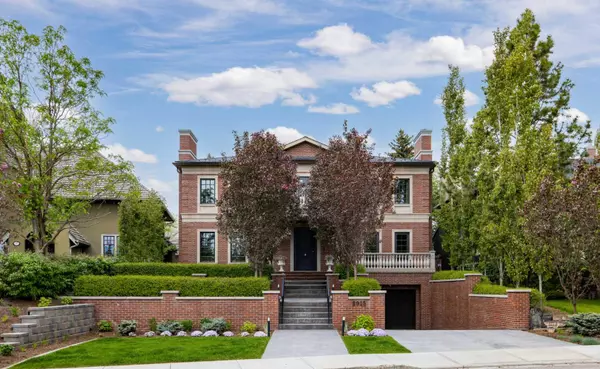For more information regarding the value of a property, please contact us for a free consultation.
2915 Wolfe ST SW Calgary, AB T2T 3S1
Want to know what your home might be worth? Contact us for a FREE valuation!

Our team is ready to help you sell your home for the highest possible price ASAP
Key Details
Sold Price $5,500,000
Property Type Single Family Home
Sub Type Detached
Listing Status Sold
Purchase Type For Sale
Square Footage 4,229 sqft
Price per Sqft $1,300
Subdivision Upper Mount Royal
MLS® Listing ID A2137629
Sold Date 06/24/24
Style 2 Storey
Bedrooms 3
Full Baths 4
Half Baths 1
Originating Board Calgary
Year Built 2015
Annual Tax Amount $20,431
Tax Year 2024
Lot Size 8,008 Sqft
Acres 0.18
Property Description
Encompassing unequivocal quality & detail throughout, this Upper Mount Royal Residence by Mission Homes, integrates old world architecture, new world amenities & state of the art design. Words cannot capture the sheer grandeur of this estate property, from the detailed landscaping design to the opulent furnishings and overlooking the peacefulness of South Calgary Park. The stunning Georgian architecture enveloped in brick and limestone coupled with exquisite European interior design, includes a grand entrance, a balustrade terrace & limestone columns. The classic architectural interior includes trapezoid marble foyer flooring, Herringbone hardwood flooring, Venetian plaster walls, marble clad doorways & polished nickel hardware.The entertaining sized living room showcases a grand wood burning fireplace, crown mouldings & marble encased entryways. The formal dining room features a marble wood burning fireplace, ornate crown mouldings & double French doors to the terrace. The gourmet chef's kitchen presents a bookmatched marble wall, striking coffered ceiling, brass strapping island accent, European cabinets, professional appliances & a discrete butler's pantry. Adjacent is the spacious nook area & an inviting family room with coffered ceilings, white oak flooring, a wall of Ebony built-ins all overlooking the yard. A classic private yet ornate office & exquisite powder room complete this level. Ascend to the upper level on the Georgian style staircase to find three stunning suites, two showcased with Marble fireplaces. The primary bedroom accommodates the largest of bedroom suites with ample room for additional side pieces. Enjoy the coffee station complete with fridge drawer & ice maker while you explore your walk-in dressing room with display shelves & custom drawers encased behind glass faced cabinets. The relaxing & luxurious European spa style ensuite presents heated porcelain flooring, separate vanities, an oversized frameless glass steam shower, deep soaker tub & private water closet. The desirable secondary bedrooms have their private ensuites & exceptional closet space. The upper level spacious laundry room has two banks of cabinets. The lower level features a spacious fitness room with double access bathroom & numerous large storage closets. Entertaining in the West facing rear yard is reminiscent of a European courtyard featuring a dramatic brick & limestone wood burning fireplace, built-in BBQ serving area, a dining terrace surrounded by immaculate lawns & flower gardens. The drive under garage easily accommodates 4 large vehicles, plus a vehicular turntable, extensive garage cabinets & car wash. Enjoy an enviable location, close to Earl Grey elementary, Mount Royal Junior High & the esteemed Western Canada High with its IB program, several parks, countless restaurants, trendy shops, cafes, shops & the vibrant uptown scene of vibrant 17th Avenue, Elbow River pathways, Glencoe Club, tennis courts, MRCA Park. Close to bike paths, Calgary G&CC & River Park
Location
Province AB
County Calgary
Area Cal Zone Cc
Zoning R-C1
Direction E
Rooms
Other Rooms 1
Basement Finished, Full
Interior
Interior Features Built-in Features, Central Vacuum, Elevator, High Ceilings, Kitchen Island, Soaking Tub, Wired for Sound
Heating In Floor, Forced Air
Cooling Central Air
Flooring Hardwood, Tile
Fireplaces Number 5
Fireplaces Type Gas, Wood Burning
Appliance Built-In Freezer, Built-In Refrigerator, Central Air Conditioner, Dishwasher, Double Oven, Dryer, Garage Control(s), Garburator, Gas Range, Instant Hot Water, Microwave, Range Hood, Trash Compactor, Warming Drawer, Washer, Water Softener, Window Coverings, Wine Refrigerator
Laundry Upper Level
Exterior
Parking Features Double Garage Attached, Heated Driveway, Heated Garage, Oversized
Garage Spaces 2.0
Garage Description Double Garage Attached, Heated Driveway, Heated Garage, Oversized
Fence Fenced
Community Features Park, Playground, Schools Nearby, Shopping Nearby, Sidewalks, Street Lights
Roof Type Asphalt Shingle
Porch Balcony(s), Patio, Terrace
Lot Frontage 60.01
Total Parking Spaces 4
Building
Lot Description Fruit Trees/Shrub(s), Garden, Landscaped, Underground Sprinklers
Foundation Poured Concrete
Architectural Style 2 Storey
Level or Stories Two
Structure Type Brick,Wood Frame
Others
Restrictions None Known
Tax ID 91407612
Ownership Private
Read Less



