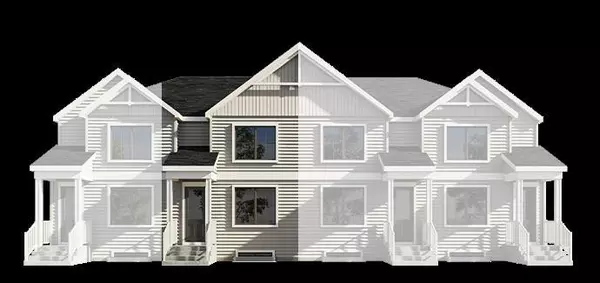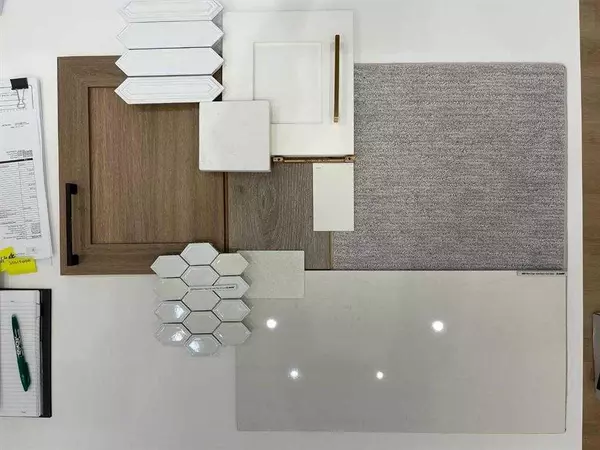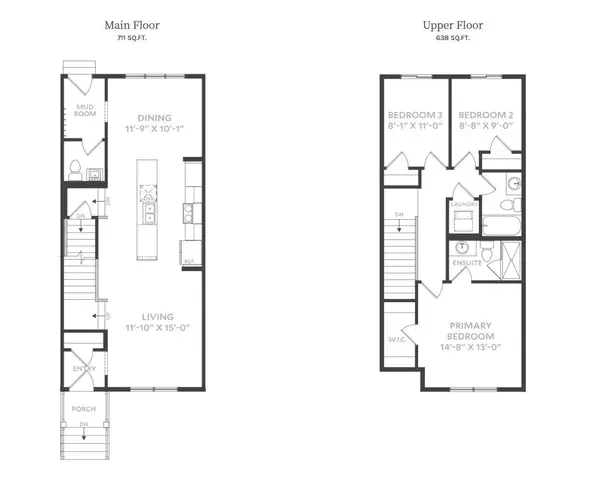For more information regarding the value of a property, please contact us for a free consultation.
169 Heirloom WAY SE Calgary, AB T3M 2B6
Want to know what your home might be worth? Contact us for a FREE valuation!

Our team is ready to help you sell your home for the highest possible price ASAP
Key Details
Sold Price $553,770
Property Type Townhouse
Sub Type Row/Townhouse
Listing Status Sold
Purchase Type For Sale
Square Footage 1,406 sqft
Price per Sqft $393
Subdivision Rangeview
MLS® Listing ID A2127018
Sold Date 05/28/24
Style 2 Storey
Bedrooms 3
Full Baths 2
Half Baths 1
HOA Fees $37/ann
HOA Y/N 1
Originating Board Calgary
Year Built 2024
Tax Year 2024
Lot Size 2,379 Sqft
Acres 0.05
Property Description
Here is an exciting opportunity to purchase a brand new Heirloom Street townhome by Baywest Homes in the popular community of Rangeview. Introducing 'The Viola B' model, this home features an Arts & Crafts Farmhouse-inspired exterior and stunning interior with finishings selected by a professional interior designer. You'll find this layout perfectly suited for today's growing family, with an open concept throughout the main floor boasting 9-foot ceilings. Highlights of the main floor include hardwood-inspired LVP floors, quartz countertops, a stainless steel appliance package, plenty of cabinets and counterspace, plus a spacious island with an eating bar. The living room, located at the front of the home, features large sunny windows. Just off the dining room, the mudroom and backdoor lead to the yard and single detached oversized garage out back. There is a half bath located on the main level. Let's head upstairs, where you will find 3 bedrooms, 2 bathrooms, and the laundry. The primary bedroom is generously sized and has its own 3-piece ensuite bathroom with a large shower. The remaining two bedrooms are located at the rear of the home and also share a full bathroom. There is a full undeveloped basement which can lend itself to another bedroom, bathroom, family room, and storage. Rangeview is Calgary's First Garden-to-Table Community, designed to inspire living through food celebration. The walkable streets, open spaces, and gardens are becoming vibrant gathering places for neighbors to connect. Residents can walk, jog, or cycle on the network of pathways that weave through the community's linear park system. Future plans include 23+ acres of reconstructed wetlands and ponds, creative playground areas, outdoor classrooms, interpretive areas, and much more. Residents will collaborate to bring life to Rangeview's food-producing and pollinator gardens, orchards, and greenhouse. Market Square will be Rangeview's community hub for gathering, connecting, and sharing—an inviting area for community events, food markets, and celebrations with open lawns and playgrounds. There is even an Urban Village planned with restaurants, boutiques, and services.
Location
Province AB
County Calgary
Area Cal Zone Se
Zoning R-CG
Direction N
Rooms
Other Rooms 1
Basement Full, Unfinished
Interior
Interior Features Breakfast Bar, Kitchen Island, Open Floorplan, Quartz Counters
Heating Forced Air, Natural Gas
Cooling None
Flooring Carpet, Ceramic Tile, Vinyl Plank
Appliance Dishwasher, Electric Range, Microwave Hood Fan, Refrigerator
Laundry Upper Level
Exterior
Parking Features Single Garage Detached
Garage Spaces 2.0
Garage Description Single Garage Detached
Fence Fenced
Community Features Playground, Street Lights, Walking/Bike Paths
Amenities Available Community Gardens, Park, Picnic Area, Playground
Roof Type Asphalt Shingle
Porch Deck
Lot Frontage 21.98
Total Parking Spaces 2
Building
Lot Description City Lot
Foundation Poured Concrete
Architectural Style 2 Storey
Level or Stories Two
Structure Type Vinyl Siding,Wood Frame
New Construction 1
Others
Restrictions Architectural Guidelines
Ownership Private
Read Less



