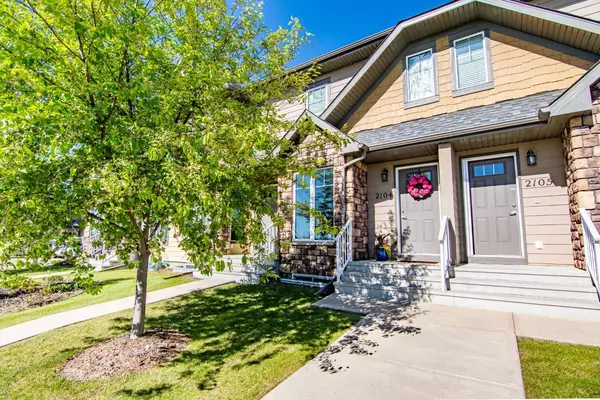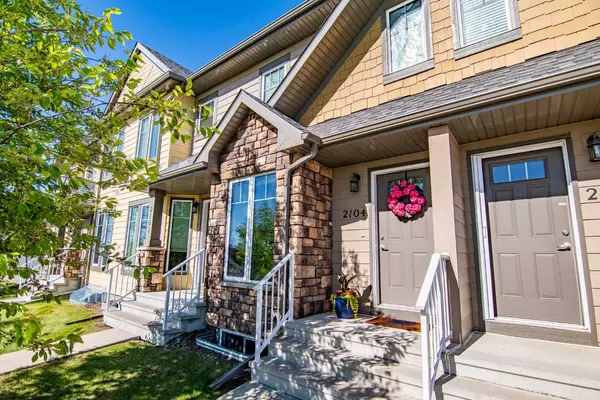For more information regarding the value of a property, please contact us for a free consultation.
30 Carleton AVE #2104 Red Deer, AB T4P 0M8
Want to know what your home might be worth? Contact us for a FREE valuation!

Our team is ready to help you sell your home for the highest possible price ASAP
Key Details
Sold Price $290,000
Property Type Townhouse
Sub Type Row/Townhouse
Listing Status Sold
Purchase Type For Sale
Square Footage 1,150 sqft
Price per Sqft $252
Subdivision Clearview Ridge
MLS® Listing ID A2138215
Sold Date 06/24/24
Style 2 Storey
Bedrooms 3
Full Baths 2
Half Baths 1
Condo Fees $211
Originating Board Central Alberta
Year Built 2011
Annual Tax Amount $2,488
Tax Year 2024
Lot Size 1,298 Sqft
Acres 0.03
Property Description
Check out this beautiful fully developed 2 storey townhouse in the sought after neighbourhood of Clearview Ridge close to all major amenities! This unit is fully loaded with granite countertops, Central A/C, a BBQ gas line and a newer HWT! The main floor is an open concept design offering a spacious living room, dining space and functional kitchen with stainless steel appliances and a centre island! Upstairs you will find two large bedrooms including the primary bedroom with a walk-in closet and access to the main 4pc bathroom! The basement provides you with another generous living space, a third bedroom and another 4pc bathroom! Extra's include a fully fenced West facing yard, HE furnace, incredible location with tons of street parking & 2 rear assigned stalls. Ditch the mower & shovels as that is all done for you with low monthly condo fees. This property is extremely well maintained & ready for it's new owners.
Location
Province AB
County Red Deer
Zoning R2
Direction E
Rooms
Basement Finished, Full
Interior
Interior Features Granite Counters, Kitchen Island, Open Floorplan, See Remarks, Storage, Vinyl Windows, Walk-In Closet(s)
Heating Forced Air
Cooling Central Air
Flooring Carpet, Laminate, Linoleum
Appliance Built-In Refrigerator, Central Air Conditioner, Dishwasher, Electric Stove, Microwave, Washer/Dryer, Window Coverings
Laundry In Unit
Exterior
Parking Features Stall
Garage Description Stall
Fence Fenced
Community Features Park, Schools Nearby, Shopping Nearby
Amenities Available Trash, Visitor Parking
Roof Type Asphalt Shingle
Porch None
Lot Frontage 15.0
Total Parking Spaces 2
Building
Lot Description Standard Shaped Lot
Foundation Poured Concrete
Architectural Style 2 Storey
Level or Stories Two
Structure Type Vinyl Siding,Wood Frame
Others
HOA Fee Include Insurance,Maintenance Grounds,Parking,Professional Management,Reserve Fund Contributions,Snow Removal,Trash
Restrictions Pet Restrictions or Board approval Required
Tax ID 91231198
Ownership Private
Pets Allowed Restrictions, Yes
Read Less



