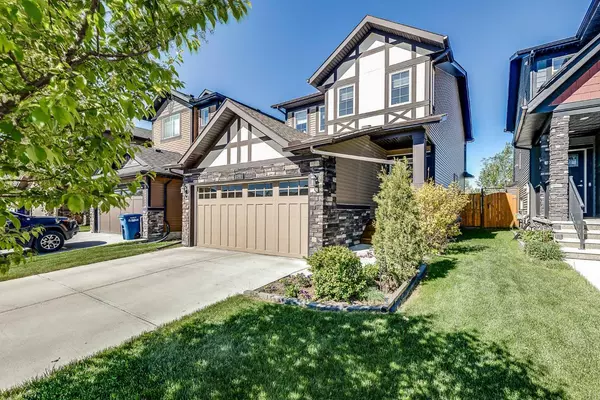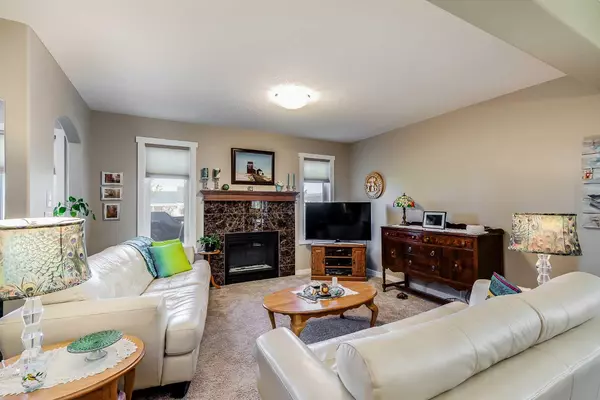For more information regarding the value of a property, please contact us for a free consultation.
1346 Kings Heights WAY SE Airdrie, AB T4A 0R9
Want to know what your home might be worth? Contact us for a FREE valuation!

Our team is ready to help you sell your home for the highest possible price ASAP
Key Details
Sold Price $619,000
Property Type Single Family Home
Sub Type Detached
Listing Status Sold
Purchase Type For Sale
Square Footage 1,742 sqft
Price per Sqft $355
Subdivision Kings Heights
MLS® Listing ID A2141552
Sold Date 06/24/24
Style 2 Storey
Bedrooms 3
Full Baths 2
Half Baths 1
HOA Fees $6/ann
HOA Y/N 1
Originating Board Calgary
Year Built 2014
Annual Tax Amount $3,680
Tax Year 2024
Lot Size 4,008 Sqft
Acres 0.09
Property Description
STOP the car!!! Here is a two-storey home that exudes pride of ownership. 3 bedrooms and 2.5 Bathrooms await a new family to love. This Loreck-built home called "the Davenport" offers generous-sized bedrooms, an upper family bonus room, and an upper laundry room. The entire home boasts a great sense of space and function for your family. The King's Heights community is very popular in Airdrie, with easy access to HWY 2 with the new access from the 40th Avenue Interchange. Local schools are nearby along with access to shops and local restaurants. You even have a pathway to enjoy behind this home for the littles to take a walk with you. The basement is unspoiled with roughs-in for a future bathroom, a large window for another bedroom and an added bonus of additional rough-ins for a washer and dryer. The basement could be the additional space you may need for a multigenerational family or teenagers. All in All, this home welcomes you with OPEN ARMS. Book to see it today !!!
Location
Province AB
County Airdrie
Zoning R1-U
Direction W
Rooms
Other Rooms 1
Basement Full, Unfinished
Interior
Interior Features No Animal Home, No Smoking Home
Heating Forced Air
Cooling None
Flooring Carpet, Ceramic Tile, Linoleum
Fireplaces Number 1
Fireplaces Type Gas
Appliance Built-In Electric Range, Dishwasher, Dryer, Electric Stove, Garage Control(s), Refrigerator, Washer, Window Coverings
Laundry Laundry Room, Upper Level
Exterior
Garage Double Garage Attached, Driveway, Garage Door Opener
Garage Spaces 2.0
Garage Description Double Garage Attached, Driveway, Garage Door Opener
Fence Fenced
Community Features Park, Playground, Schools Nearby, Shopping Nearby, Sidewalks, Street Lights
Amenities Available None
Roof Type Asphalt Shingle
Porch Deck, Porch
Lot Frontage 32.15
Parking Type Double Garage Attached, Driveway, Garage Door Opener
Total Parking Spaces 4
Building
Lot Description Back Lane, Fruit Trees/Shrub(s), Few Trees, Lawn, No Neighbours Behind, Landscaped, Level, Rectangular Lot
Foundation Poured Concrete
Architectural Style 2 Storey
Level or Stories Two
Structure Type Vinyl Siding,Wood Frame
Others
Restrictions Utility Right Of Way
Tax ID 84585408
Ownership Private
Read Less
GET MORE INFORMATION




