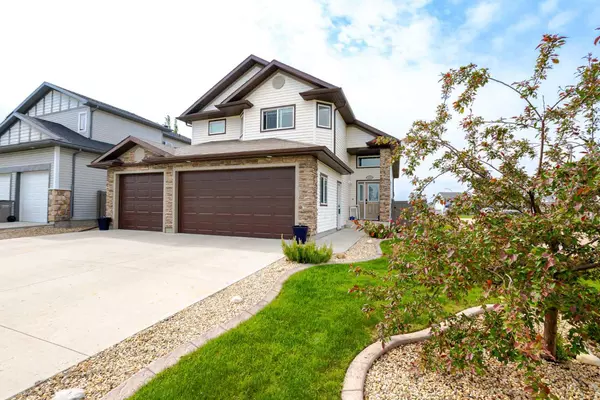For more information regarding the value of a property, please contact us for a free consultation.
10225 126 AVE Grande Prairie, AB T8V 2R5
Want to know what your home might be worth? Contact us for a FREE valuation!

Our team is ready to help you sell your home for the highest possible price ASAP
Key Details
Sold Price $481,000
Property Type Single Family Home
Sub Type Detached
Listing Status Sold
Purchase Type For Sale
Square Footage 1,479 sqft
Price per Sqft $325
Subdivision Royal Oaks
MLS® Listing ID A2139977
Sold Date 06/24/24
Style Modified Bi-Level
Bedrooms 5
Full Baths 3
Originating Board Grande Prairie
Year Built 2013
Annual Tax Amount $5,503
Tax Year 2023
Lot Size 5,322 Sqft
Acres 0.12
Lot Dimensions 28.4 x 114.8 x 48.0 x 95.1 x 27.9
Property Description
Welcome to this stunning family home located in the desirable Northridge community. Situated on a corner lot and conveniently across the street from a playground, this property combines modern living with family-friendly amenities. As you step inside, you'll immediately notice the pride of ownership and modern touches throughout. The open floor plan creates a seamless flow from the spacious kitchen to the dining area and family room, where a cozy fireplace awaits. Perfect for entertaining or family gatherings, the kitchen offers ample counter space and storage, allowing you to cook and socialize effortlessly. From the dining area, step out onto the covered deck, an ideal spot for outdoor dining or simply relaxing while overlooking your beautifully landscaped backyard. The fully fenced yard features raised flower and vegetable beds, along with a dedicated dog run, making it a perfect haven for both children and pets. Above the garage, you’ll find a massive primary bedroom that serves as a true retreat. This serene space includes a walk-in closet and a luxurious ensuite, providing a private sanctuary to unwind after a long day. The fully developed basement offers additional living space with a large family room, two bedrooms, a 4pc bathroom, and a combined laundry/storage area. This immaculate Northridge home is the perfect blend of comfort, style, and functionality. Don’t miss your chance to make it your own. Schedule a viewing today and experience all the wonderful features this property has to offer!
Location
Province AB
County Grande Prairie
Zoning RG
Direction N
Rooms
Basement Finished, Full
Interior
Interior Features See Remarks
Heating Forced Air, Natural Gas
Cooling Central Air
Flooring Carpet, Laminate, Tile
Fireplaces Number 1
Fireplaces Type Family Room, Gas
Appliance Dishwasher, Electric Stove, Microwave, Refrigerator, Washer/Dryer, Window Coverings
Laundry In Basement
Exterior
Garage Triple Garage Attached
Garage Spaces 3.0
Garage Description Triple Garage Attached
Fence Fenced
Community Features None
Roof Type Asphalt Shingle
Porch Deck
Lot Frontage 48.0
Total Parking Spaces 3
Building
Lot Description Back Yard, Corner Lot, Few Trees, Front Yard, Lawn, Landscaped, See Remarks
Foundation Poured Concrete
Architectural Style Modified Bi-Level
Level or Stories Bi-Level
Structure Type Aluminum Siding ,Brick,Vinyl Siding
Others
Restrictions None Known
Tax ID 91981910
Ownership Other
Read Less
GET MORE INFORMATION




