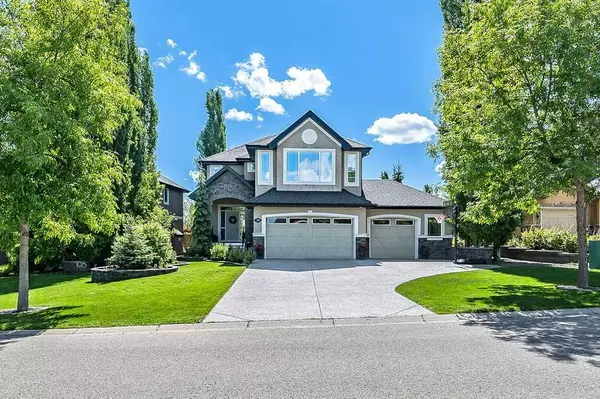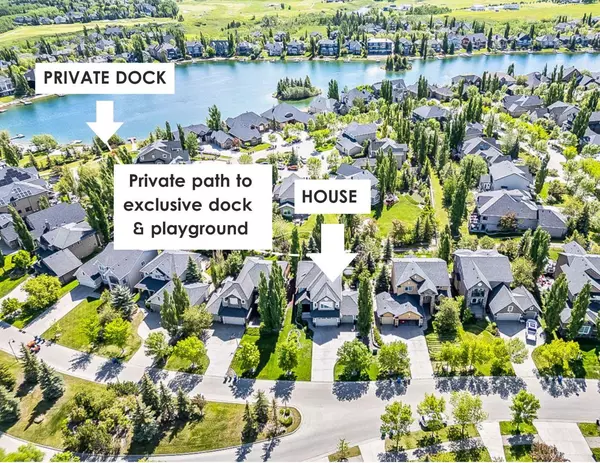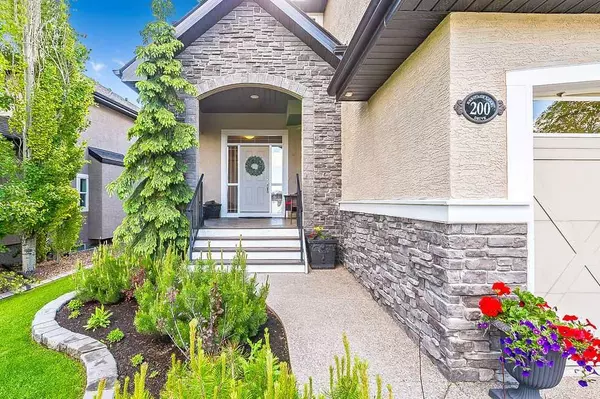For more information regarding the value of a property, please contact us for a free consultation.
200 Heritage Lake DR Heritage Pointe, AB T1S 4J5
Want to know what your home might be worth? Contact us for a FREE valuation!

Our team is ready to help you sell your home for the highest possible price ASAP
Key Details
Sold Price $1,180,000
Property Type Single Family Home
Sub Type Detached
Listing Status Sold
Purchase Type For Sale
Square Footage 2,591 sqft
Price per Sqft $455
MLS® Listing ID A2136726
Sold Date 06/24/24
Style 2 Storey
Bedrooms 3
Full Baths 2
Half Baths 1
HOA Fees $142/ann
HOA Y/N 1
Originating Board Calgary
Year Built 2006
Annual Tax Amount $5,158
Tax Year 2023
Lot Size 8,903 Sqft
Acres 0.2
Property Description
JUST IMAGINE … generous spaces, gorgeous landscaping, HUGE lot, private lake access for swimming/boating in the summer or skating in the winter, PLUS an oversized 3 ½ car heated garage, all for under $1.2mil in the STUNNING neighbourhood of Lake at Heritage Pointe! Step inside (click 3D for virtual tour), and you will fall in love with the elegance & lifestyle this home offers. MAIN FLOOR features large entryway with soaring ceilings, spacious living room with gas fireplace, kitchen with massive island and walk-through pantry, and dining nook with windows all around overlooking the private back yard. Small den next to kitchen, half bath, and rear mudroom with walk-in closet complete this level. UPPER FLOOR features huge bonus room wired for surround sound, primary bedroom with spacious ensuite bathroom w double sinks & soaker tub plus walk-in closet, and two additional bedrooms each with custom closet built-ins, and full bathroom. BASEMENT is unfinished, and is perfect for future fourth bedroom, games room and gym. Absolutely gorgeous FRONT & BACK YARDS have been professionally landscaped and feature underground sprinklers, mature trees, large storage shed, oversized maintenance-free deck, front wood porch, and still plenty of play space. Back yard features a gate with PRIVATE LAKE ACCESS to a shared dock and playground just steps away. The fully finished OVERSIZED HEATED TRIPLE GARAGE with custom built-in cabinets, shelving and utility sink is a rare find & will set this property apart from most in the area. Did we mention A/C, central vac, and newer appliances (2020-2024)? If you love lake living, estate neighbourhoods, gorgeous yards & huge garage spaces, then this is THE ONE!!!
Location
Province AB
County Foothills County
Zoning RC
Direction NW
Rooms
Other Rooms 1
Basement Full, Unfinished
Interior
Interior Features Breakfast Bar, Built-in Features, Closet Organizers, Double Vanity, High Ceilings, Kitchen Island, Open Floorplan, Pantry, Recessed Lighting, Storage
Heating Forced Air
Cooling Central Air
Flooring Carpet, Hardwood, Tile
Fireplaces Number 1
Fireplaces Type Gas
Appliance Central Air Conditioner, Dishwasher, Dryer, Electric Range, Garage Control(s), Humidifier, Microwave, Microwave Hood Fan, Refrigerator, Washer, Window Coverings
Laundry Upper Level
Exterior
Parking Features Heated Garage, Insulated, Oversized, Triple Garage Attached
Garage Spaces 3.0
Garage Description Heated Garage, Insulated, Oversized, Triple Garage Attached
Fence Fenced
Community Features Golf, Lake, Playground
Amenities Available None
Roof Type Asphalt Shingle
Porch Deck, Porch
Lot Frontage 48.92
Total Parking Spaces 8
Building
Lot Description Back Yard, Landscaped, Rectangular Lot, Treed
Foundation Poured Concrete
Sewer Public Sewer
Water Other
Architectural Style 2 Storey
Level or Stories Two
Structure Type Stone,Stucco,Wood Frame
Others
Restrictions Easement Registered On Title,Restrictive Covenant,Utility Right Of Way
Tax ID 83988772
Ownership Private
Read Less



