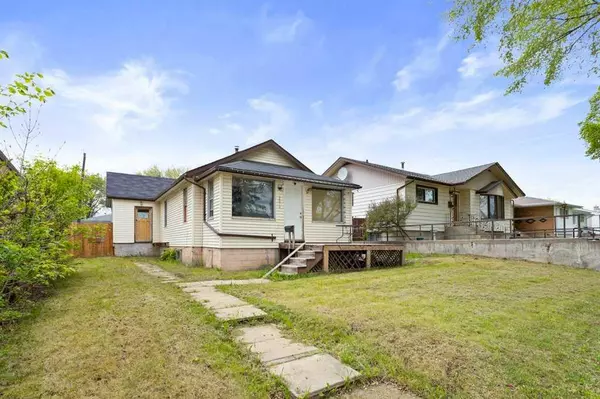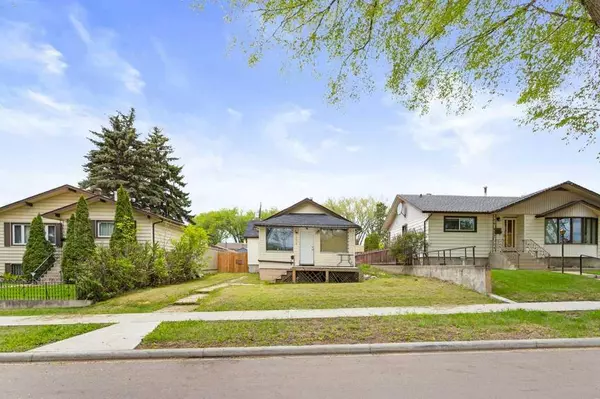For more information regarding the value of a property, please contact us for a free consultation.
12010 51 ST NW Edmonton, AB T5W 3G7
Want to know what your home might be worth? Contact us for a FREE valuation!

Our team is ready to help you sell your home for the highest possible price ASAP
Key Details
Sold Price $190,000
Property Type Single Family Home
Sub Type Detached
Listing Status Sold
Purchase Type For Sale
Square Footage 1,100 sqft
Price per Sqft $172
Subdivision Newton
MLS® Listing ID A2135294
Sold Date 06/24/24
Style Bungalow
Bedrooms 3
Full Baths 2
Originating Board Central Alberta
Year Built 1935
Annual Tax Amount $2,291
Tax Year 2023
Lot Size 551 Sqft
Acres 0.01
Lot Dimensions 45'x123
Property Description
This home is situated on a 45x123 foot lot in a mature neighborhood with impressive trees, making it an ideal choice for nature lovers. Located on a quiet street, the property offers a peaceful environment. Zoned RF3, there is development potential for those looking to expand or redevelop. The fully fenced back yard and single detached garage provide added convenience and security. Additionally, the back lane access offers ease of accessibility. For those with vision and a desire to restore its former glory, this home presents an exciting project opportunity. Property originally 3 bedroom home that was later converted to 2 bedrooms when the wall was removed between the 2nd and 3rd bedrooms. This could easily be converted back to 3 bedrooms. Excellent access to schools, shopping and major arteries.
Location
Province AB
County Edmonton
Zoning RF3
Direction E
Rooms
Basement Finished, Full
Interior
Interior Features Primary Downstairs, See Remarks
Heating Forced Air, Natural Gas
Cooling None
Flooring Hardwood, Laminate, Linoleum
Appliance Dishwasher, Dryer, Electric Stove, Refrigerator, Washer
Laundry Main Level
Exterior
Parking Features Alley Access, Single Garage Detached
Garage Spaces 1.0
Garage Description Alley Access, Single Garage Detached
Fence Fenced
Community Features Golf, Schools Nearby, Sidewalks, Street Lights
Roof Type Asphalt Shingle
Porch Deck
Lot Frontage 44.95
Total Parking Spaces 2
Building
Lot Description Back Lane, Back Yard, Front Yard, Lawn, Low Maintenance Landscape, Rectangular Lot, See Remarks
Foundation Poured Concrete
Architectural Style Bungalow
Level or Stories One
Structure Type Vinyl Siding
Others
Restrictions None Known
Tax ID 56132643
Ownership Private
Read Less



