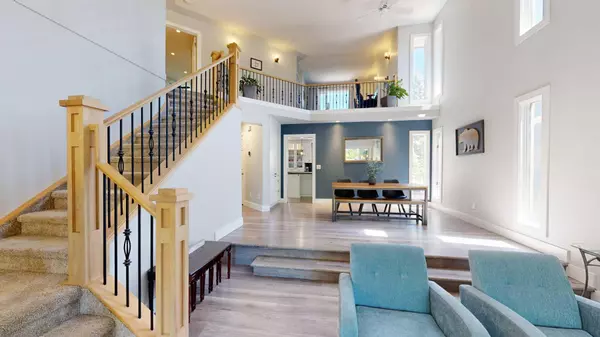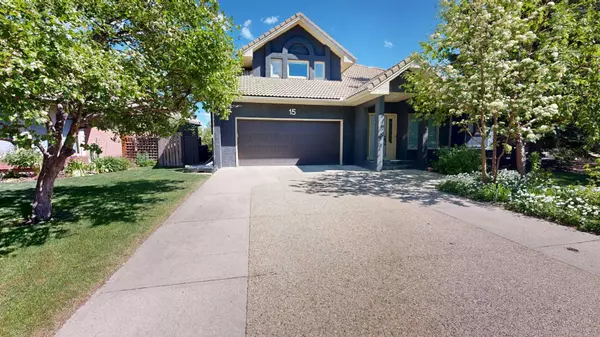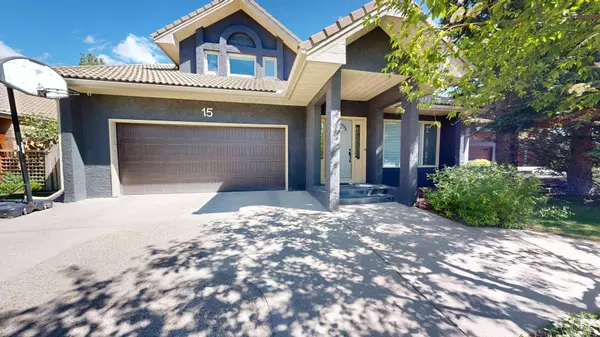For more information regarding the value of a property, please contact us for a free consultation.
15 Strathdale Close SW Calgary, AB T3H 2K2
Want to know what your home might be worth? Contact us for a FREE valuation!

Our team is ready to help you sell your home for the highest possible price ASAP
Key Details
Sold Price $1,350,000
Property Type Single Family Home
Sub Type Detached
Listing Status Sold
Purchase Type For Sale
Square Footage 2,566 sqft
Price per Sqft $526
Subdivision Strathcona Park
MLS® Listing ID A2141322
Sold Date 06/23/24
Style 2 Storey
Bedrooms 4
Full Baths 3
Half Baths 1
Originating Board Calgary
Year Built 1986
Annual Tax Amount $7,199
Tax Year 2024
Lot Size 7,879 Sqft
Acres 0.18
Property Description
Welcome to 15 Strathdale Close, an exceptional two-storey home backing onto the ravine and located in desirable Strathcona -- one of Calgary's most loved communities. This meticulously updated and maintained home offers the perfect combination of traditionalism and modernism. This large 4 bedroom, 3.5 bathroom family home has been completely renovated to reflect the trends of today. Upon entry, you are greeted with soaring ceilings and ample natural light. The open concept living and dining area lead to the impressive kitchen. The kitchen has been newly upgraded and features everything a home chef could dream of! Dual ovens, a sleek integrated fridge, insinkerator, brand new 5 burner gas thermadore range. Through the kitchen is a large upper deck overlooking your yard and the ravine, excellent for BBQ-ing and outdoor dining. Situated beside the kitchen is a cozy sunken living room complete with the one of 3 fireplaces in the home. Finishing off the main level is a powder room and conveniently located laundry room/mudroom combo off the garage. The upper level features 2 good size bedrooms for guests and kids, plus a full bathroom. The master retreat is spacious and includes a walk in closet, huge steam shower, in floor heating, and jet tub overlooking the ravine. Completing the upper level is a loft area that can be used for many purposes such as an office or reading nook. The walkout basement is the perfect place to entertain or host. There is a living space, game space and kitchenette alongside a large bedroom complete with an ensuite. From there, you can walk out to your private backyard oasis! Featuring a pergola, hot tub, and still ample grass for kids and dogs to play. This stunning home boasts many improvements and upgrades including A/C, newer furnace, scotch-guarded carpets, underground sprinkler system, new electrical panel, water softener, reverse osmosis water system just to name a few. You simply must see this fantastic home! Make sure to check out the 3D Tour and book an in-person showing today to experience Luxury Living in Strathcona Park first hand.
Location
Province AB
County Calgary
Area Cal Zone W
Zoning R-C1
Direction NW
Rooms
Other Rooms 1
Basement Finished, Full, Walk-Out To Grade
Interior
Interior Features Bar, Bookcases, Built-in Features, Central Vacuum, Closet Organizers, Double Vanity, French Door, Granite Counters, Kitchen Island, No Smoking Home, Open Floorplan, Separate Entrance, Vaulted Ceiling(s), Wet Bar
Heating Forced Air, Natural Gas
Cooling Central Air
Flooring Carpet, Ceramic Tile, Vinyl Plank
Fireplaces Number 3
Fireplaces Type Basement, Bedroom, Decorative, Electric, Family Room, Gas, Mantle
Appliance Built-In Refrigerator, Central Air Conditioner, Dishwasher, Double Oven, Gas Range, Microwave, Washer/Dryer, Water Softener, Window Coverings, Wine Refrigerator
Laundry Laundry Room
Exterior
Parking Features Double Garage Attached, Garage Door Opener, Insulated
Garage Spaces 2.0
Garage Description Double Garage Attached, Garage Door Opener, Insulated
Fence Fenced
Community Features Park, Playground, Schools Nearby, Shopping Nearby, Street Lights, Walking/Bike Paths
Roof Type Clay Tile
Porch Deck, Patio, Pergola
Lot Frontage 62.5
Total Parking Spaces 5
Building
Lot Description Back Yard, Backs on to Park/Green Space, Environmental Reserve, Gazebo, Lawn, No Neighbours Behind, Landscaped, Many Trees, Underground Sprinklers, Private, Secluded
Foundation Poured Concrete
Architectural Style 2 Storey
Level or Stories Two
Structure Type Stucco,Wood Frame
Others
Restrictions Utility Right Of Way
Tax ID 91136414
Ownership Private
Read Less



